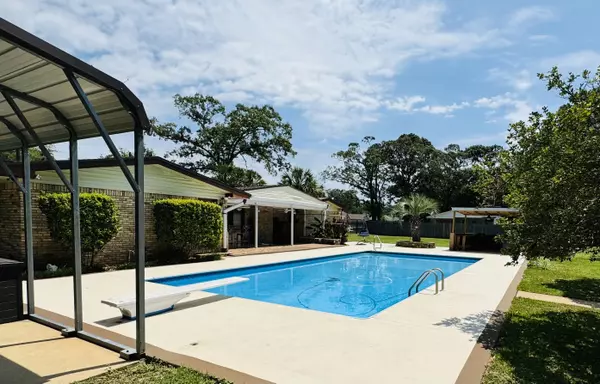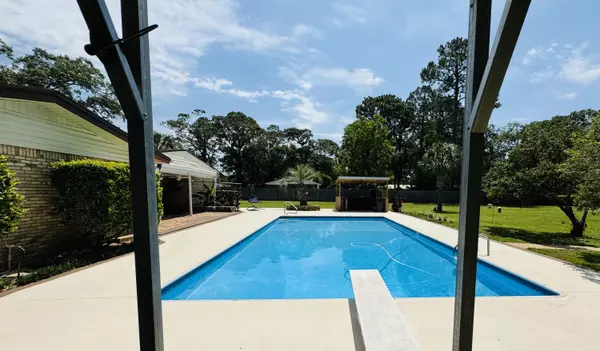UPDATED:
12/05/2024 02:48 PM
Key Details
Property Type Single Family Home
Sub Type Ranch
Listing Status Pending
Purchase Type For Sale
Square Footage 3,184 sqft
Price per Sqft $133
Subdivision Adams Powell
MLS Listing ID 947298
Bedrooms 4
Full Baths 3
Construction Status Construction Complete
HOA Y/N No
Year Built 1965
Annual Tax Amount $3,473
Tax Year 2019
Lot Size 1.060 Acres
Acres 1.06
Property Description
Location
State FL
County Okaloosa
Area 25 - Crestview Area
Zoning Resid Single Family
Rooms
Kitchen First
Interior
Interior Features Breakfast Bar, Built-In Bookcases, Fireplace, Floor Hardwood, Floor Tile, Floor WW Carpet, Guest Quarters, Renovated, Split Bedroom, Wallpaper, Washer/Dryer Hookup
Appliance Cooktop, Dishwasher, Range Hood, Refrigerator, Stove/Oven Electric, Stove/Oven Gas
Exterior
Exterior Feature BBQ Pit/Grill, Deck Covered, Fenced Back Yard, Fenced Chain Link, Fenced Lot-Part, Fenced Privacy, Guest Quarters, Patio Covered, Pavillion/Gazebo, Pool - In-Ground, Pool - Vinyl Liner, Porch, Porch Open, Separate Living Area, Workshop, Yard Building
Parking Features Boat, Carport Detached, Covered, Detached, Golf Cart Covered, Golf Cart Open, Oversized
Pool Private
Utilities Available Electric, Gas - Natural, Phone, Public Sewer, Public Water
Private Pool Yes
Building
Lot Description Interior
Story 1.0
Structure Type Brick,Frame,Roof Composite Shngl,Slab
Construction Status Construction Complete
Schools
Elementary Schools Bob Sikes
Others
Energy Description AC - Central Elect,Heat Cntrl Electric,Water Heater - Gas
Financing Conventional,FHA,VA
GET MORE INFORMATION



