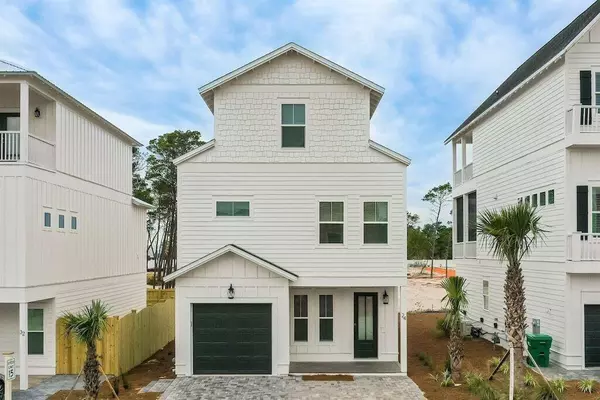UPDATED:
12/10/2024 04:59 PM
Key Details
Property Type Single Family Home
Sub Type Beach House
Listing Status Pending
Purchase Type For Sale
Square Footage 2,305 sqft
Price per Sqft $410
Subdivision The Ivy
MLS Listing ID 948729
Bedrooms 4
Full Baths 3
Half Baths 1
Construction Status Construction Complete
HOA Fees $350/qua
HOA Y/N Yes
Year Built 2021
Annual Tax Amount $5,343
Tax Year 2023
Property Description
Location
State FL
County Walton
Area 18 - 30A East
Zoning Resid Single Family
Rooms
Guest Accommodations Pool
Kitchen First
Interior
Interior Features Breakfast Bar, Floor Laminate, Floor Tile, Furnished - All, Kitchen Island, Newly Painted, Pantry, Washer/Dryer Hookup, Window Treatment All
Appliance Auto Garage Door Opn, Dishwasher, Disposal, Dryer, Microwave, Oven Self Cleaning, Range Hood, Refrigerator W/IceMk, Smoke Detector, Stove/Oven Gas, Washer
Exterior
Exterior Feature Balcony, Porch Open, Porch Screened, Shower
Parking Features Garage Attached
Garage Spaces 1.0
Pool Community
Community Features Pool
Utilities Available Electric, Phone, Public Sewer, Public Water, TV Cable
Private Pool Yes
Building
Lot Description Within 1/2 Mile to Water
Story 3.0
Structure Type Roof Dimensional Shg,Siding CmntFbrHrdBrd,Slab,Trim Wood
Construction Status Construction Complete
Schools
Elementary Schools Dune Lakes
Others
HOA Fee Include Accounting,Management
Assessment Amount $350
Energy Description AC - 2 or More,AC - Central Elect,Heat Cntrl Electric,Heat High Efficiency
Financing Conventional
GET MORE INFORMATION



