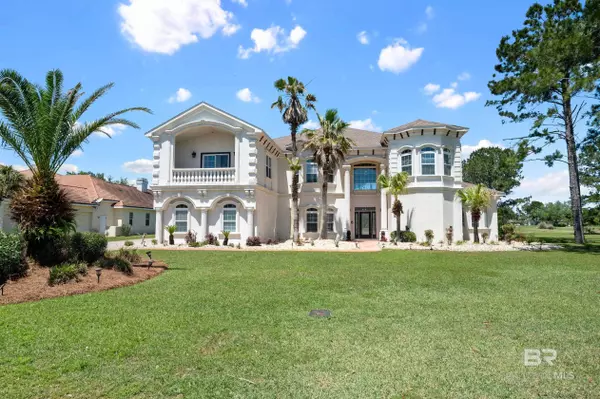
UPDATED:
12/03/2024 12:22 AM
Key Details
Property Type Single Family Home
Sub Type Mediterranean
Listing Status Pending
Purchase Type For Sale
Square Footage 6,298 sqft
Price per Sqft $174
Subdivision Craft Farms
MLS Listing ID 362644
Style Mediterranean
Bedrooms 4
Full Baths 5
Half Baths 1
Construction Status Resale
HOA Fees $200/qua
Year Built 2005
Annual Tax Amount $3,533
Lot Size 0.480 Acres
Lot Dimensions 106.5' x 200.7'
Property Description
Location
State AL
County Baldwin
Area Gulf Shores 2
Zoning Single Family Residence
Interior
Interior Features Central Vacuum, Bonus Room, Media Room, Office/Study, Ceiling Fan(s), High Ceilings, Wet Bar
Heating Electric
Flooring Carpet, Tile, Wood
Fireplaces Number 1
Fireplaces Type Gas Log, Great Room
Fireplace Yes
Appliance Dishwasher, Disposal, Ice Maker, Microwave, Electric Range, Refrigerator w/Ice Maker
Exterior
Exterior Feature Irrigation Sprinkler
Parking Features Three Car Garage, Automatic Garage Door
Fence Partial
Pool Community, In Ground
Community Features Clubhouse, Pool - Outdoor, Golf
Utilities Available Gulf Shores Utilities, Riviera Utilities
Waterfront Description No Waterfront
View Y/N Yes
View Golf Course View
Roof Type Dimensional
Garage Yes
Building
Lot Description Less than 1 acre
Foundation Slab
Architectural Style Mediterranean
New Construction No
Construction Status Resale
Schools
Elementary Schools Gulf Shores Elementary
Middle Schools Gulf Shores Middle
High Schools Gulf Shores High
Others
HOA Fee Include Maintenance Grounds
Ownership Whole/Full
GET MORE INFORMATION




