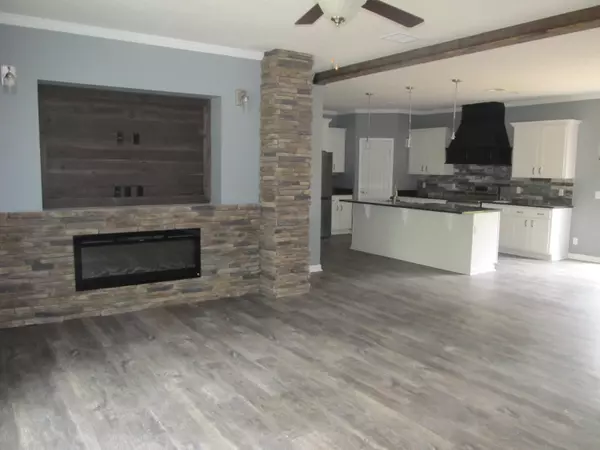
UPDATED:
12/02/2024 07:43 PM
Key Details
Property Type Manufactured Home
Sub Type Manufactured
Listing Status Active
Purchase Type For Sale
Square Footage 2,496 sqft
Price per Sqft $152
Subdivision Metes & Bounds
MLS Listing ID 951412
Bedrooms 3
Full Baths 2
Half Baths 1
Construction Status Construction Complete
HOA Y/N No
Year Built 2023
Lot Size 5.220 Acres
Acres 5.22
Property Description
Location
State FL
County Walton
Area 23 - North Walton County
Zoning Horses Allowed,Mobile Home,Resid Single Family,Unrestricted
Rooms
Kitchen First
Interior
Interior Features Ceiling Beamed, Ceiling Crwn Molding, Fireplace, Floor Laminate, Floor WW Carpet New, Kitchen Island, Lighting Recessed, Pantry, Washer/Dryer Hookup, Window Treatment All
Appliance Dishwasher, Oven Self Cleaning, Range Hood, Refrigerator W/IceMk
Exterior
Pool None
Utilities Available Electric, Private Well, Septic Tank
Private Pool No
Building
Lot Description Interior, Survey Available, Within 1/2 Mile to Water
Story 1.0
Structure Type Foundation Off Grade,Roof Dimensional Shg,Siding Vinyl,Stone,Trim Vinyl
Construction Status Construction Complete
Schools
Elementary Schools Maude Saunders
Others
Energy Description AC - Central Elect,Heat Cntrl Electric,Storm Doors,Storm Windows,Water Heater - Elect
Financing Conventional,FHA,VA
GET MORE INFORMATION




