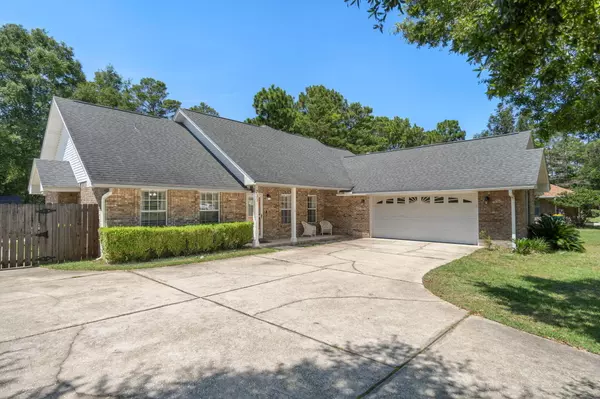
UPDATED:
11/26/2024 06:42 PM
Key Details
Property Type Single Family Home
Sub Type Contemporary
Listing Status Active
Purchase Type For Sale
Square Footage 2,419 sqft
Price per Sqft $254
Subdivision Rocky Bayou Estates 01
MLS Listing ID 957366
Bedrooms 3
Full Baths 2
Half Baths 1
Construction Status Construction Complete
HOA Y/N No
Year Built 1994
Annual Tax Amount $4,167
Tax Year 2022
Lot Size 0.440 Acres
Acres 0.44
Property Description
Location
State FL
County Okaloosa
Area 13 - Niceville
Zoning Resid Single Family
Rooms
Kitchen First
Interior
Interior Features Breakfast Bar, Built-In Bookcases, Ceiling Cathedral, Ceiling Crwn Molding, Ceiling Tray/Cofferd, Fireplace Gas, Floor Laminate, Floor Tile, Pantry, Pull Down Stairs, Split Bedroom, Washer/Dryer Hookup
Appliance Auto Garage Door Opn, Dishwasher, Disposal, Microwave, Refrigerator W/IceMk, Smoke Detector, Stove/Oven Electric
Exterior
Exterior Feature Fenced Back Yard, Fenced Privacy, Hurricane Shutters, Lawn Pump, Patio Covered, Patio Enclosed, Sprinkler System, Yard Building
Parking Features Boat, Garage, RV
Pool None
Utilities Available Electric, Gas - Natural, Public Sewer, Public Water, TV Cable
Private Pool No
Building
Lot Description Covenants, Curb & Gutter, Easements, Interior, Level, Sidewalk, Survey Available
Story 1.0
Structure Type Brick,Roof Dimensional Shg,Slab,Trim Vinyl
Construction Status Construction Complete
Schools
Elementary Schools Plew
Others
Energy Description AC - Central Elect,Ceiling Fans,Double Pane Windows,Heat Cntrl Gas,Ridge Vent,Water Heater - Gas
Financing Conventional,FHA,VA
GET MORE INFORMATION




