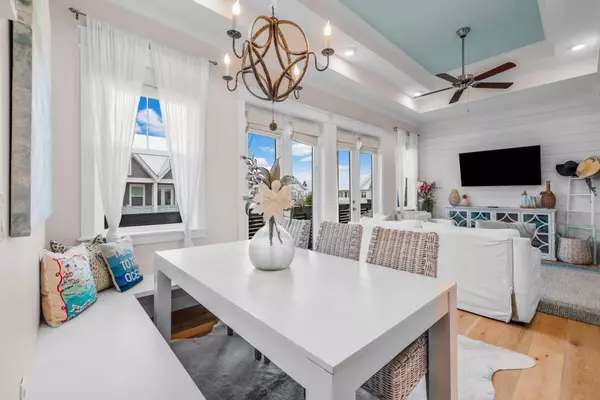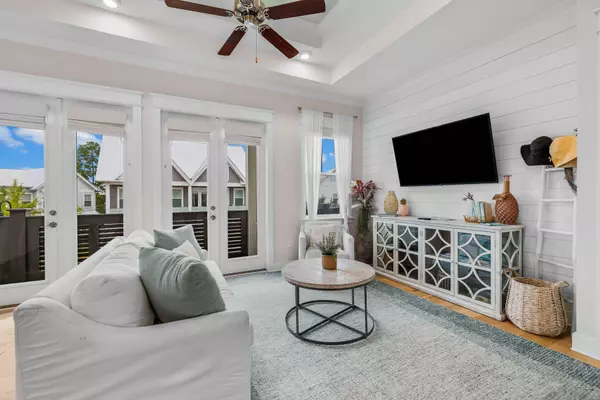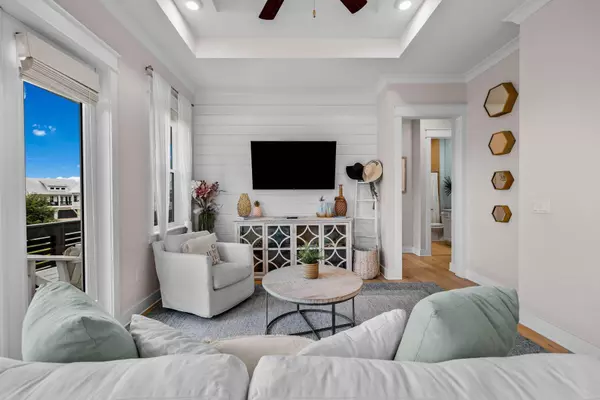UPDATED:
11/27/2024 03:28 PM
Key Details
Property Type Multi-Family
Sub Type Triplex
Listing Status Active
Purchase Type For Sale
Square Footage 1,293 sqft
Price per Sqft $634
Subdivision Prominence
MLS Listing ID 959047
Bedrooms 2
Full Baths 2
Construction Status Construction Complete
HOA Fees $1,624/qua
HOA Y/N Yes
Year Built 2018
Annual Tax Amount $5,954
Tax Year 2023
Property Description
Location
State FL
County Walton
Area 18 - 30A East
Zoning Resid Multi-Family
Rooms
Guest Accommodations BBQ Pit/Grill,Exercise Room,Pavillion/Gazebo,Pets Allowed,Picnic Area,Pool
Kitchen Second
Interior
Interior Features Breakfast Bar, Ceiling Crwn Molding, Ceiling Raised, Furnished - All, Kitchen Island, Lighting Recessed, Split Bedroom, Walls Wainscoting, Washer/Dryer Hookup, Window Treatment All
Appliance Auto Garage Door Opn, Cooktop, Dishwasher, Disposal, Dryer, Microwave, Oven Self Cleaning, Range Hood, Refrigerator W/IceMk, Washer
Exterior
Exterior Feature Balcony
Parking Features Garage Attached
Garage Spaces 1.0
Pool Community
Community Features BBQ Pit/Grill, Exercise Room, Pavillion/Gazebo, Pets Allowed, Picnic Area, Pool
Utilities Available Electric, Gas - Natural, Public Water, TV Cable
Private Pool Yes
Building
Lot Description Covenants, Restrictions, Within 1/2 Mile to Water
Story 2.0
Structure Type Siding CmntFbrHrdBrd
Construction Status Construction Complete
Schools
Elementary Schools Dune Lakes
Others
HOA Fee Include Accounting,Ground Keeping,Insurance,Recreational Faclty,Repairs/Maintenance,Trash
Assessment Amount $1,624
Energy Description AC - Central Elect,Ceiling Fans,Heat Cntrl Electric,Water Heater - Tnkls
Financing Conventional,FHA,VA
GET MORE INFORMATION



