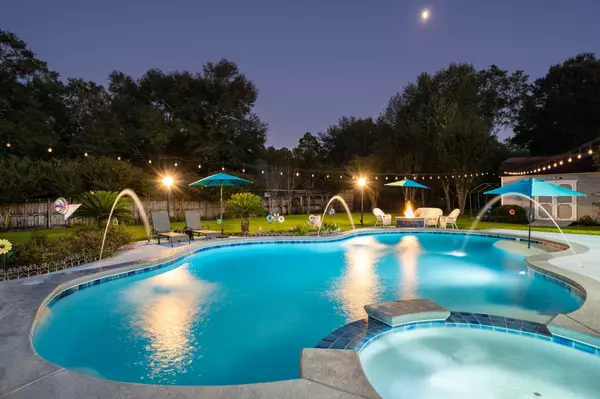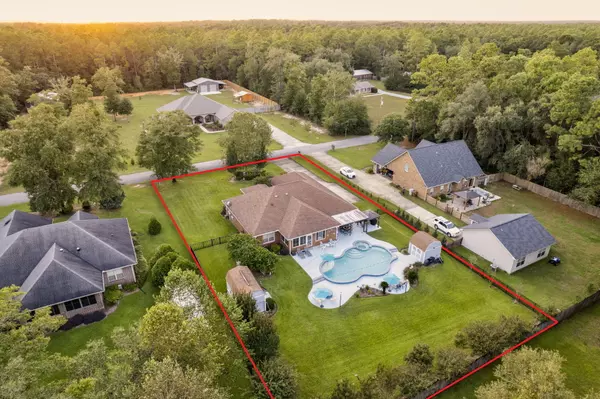
UPDATED:
12/23/2024 03:42 PM
Key Details
Property Type Single Family Home
Sub Type Contemporary
Listing Status Pending
Purchase Type For Sale
Square Footage 2,671 sqft
Price per Sqft $201
Subdivision No Recorded Subdivision
MLS Listing ID 959454
Bedrooms 3
Full Baths 2
Construction Status Construction Complete
HOA Y/N No
Year Built 2007
Lot Size 0.500 Acres
Acres 0.5
Property Description
Location
State FL
County Santa Rosa
Area 10 - North Santa Rosa County
Zoning Resid Single Family
Rooms
Kitchen First
Interior
Interior Features Ceiling Beamed, Ceiling Cathedral, Fireplace 2+, Fireplace Gas, Floor Tile, Floor Vinyl, Furnished - None, Lighting Recessed, Newly Painted, Pantry, Renovated, Skylight(s), Washer/Dryer Hookup
Appliance Cooktop, Dishwasher, Freezer, Microwave, Refrigerator, Stove/Oven Gas
Exterior
Exterior Feature Fenced Back Yard, Hot Tub, Patio Covered, Patio Open, Pool - In-Ground, Porch, Yard Building
Parking Features Garage, Garage Attached
Garage Spaces 2.0
Pool Private
Utilities Available Public Water, Septic Tank
Private Pool Yes
Building
Story 1.0
Structure Type Brick,Frame,Roof Composite Shngl,Slab
Construction Status Construction Complete
Schools
Elementary Schools Berryhill
Others
Energy Description AC - Central Elect,Ceiling Fans,Heat Cntrl Electric,Water Heater - Elect
Financing Conventional,FHA,VA
GET MORE INFORMATION




