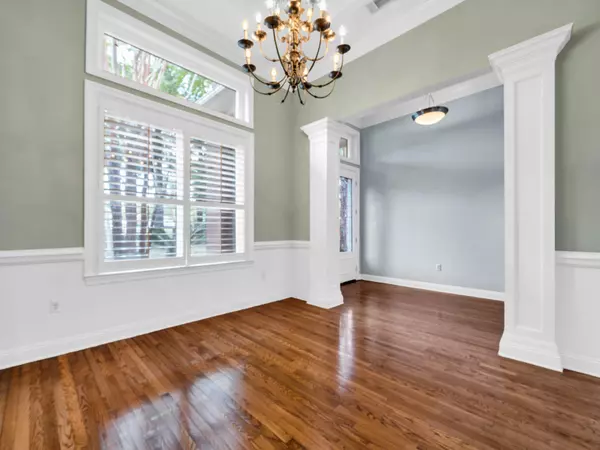
UPDATED:
12/16/2024 07:43 PM
Key Details
Property Type Single Family Home
Sub Type Traditional
Listing Status Active
Purchase Type For Sale
Square Footage 3,528 sqft
Price per Sqft $290
Subdivision Rocky Bayou Estates 14B
MLS Listing ID 958810
Bedrooms 4
Full Baths 3
Construction Status Construction Complete
HOA Y/N No
Year Built 2000
Annual Tax Amount $5,378
Tax Year 2023
Lot Size 0.770 Acres
Acres 0.77
Property Description
Location
State FL
County Okaloosa
Area 13 - Niceville
Zoning Resid Single Family
Rooms
Kitchen First
Interior
Interior Features Breakfast Bar, Built-In Bookcases, Ceiling Crwn Molding, Ceiling Raised, Fireplace Gas, Floor Hardwood, Furnished - None, Newly Painted, Pantry, Plantation Shutters, Shelving, Split Bedroom, Washer/Dryer Hookup, Window Bay
Appliance Dishwasher, Disposal, Fire Alarm/Sprinkler, Microwave, Refrigerator, Security System, Smoke Detector, Stove/Oven Electric
Exterior
Exterior Feature Deck Open, Fenced Back Yard, Lawn Pump, Pool - Gunite Concrt, Sprinkler System
Parking Features Garage Attached, Golf Cart Enclosed, Oversized
Garage Spaces 3.0
Pool Private
Utilities Available Electric, Gas - Natural, Public Sewer
Private Pool Yes
Building
Lot Description Cul-De-Sac, Irregular, Wooded
Story 1.0
Structure Type Brick,Roof Dimensional Shg,Slab
Construction Status Construction Complete
Schools
Elementary Schools Plew
Others
Energy Description AC - Central Elect,Ceiling Fans,Double Pane Windows,Heat Cntrl Electric,Water Heater - Elect
Financing Conventional,None,VA
GET MORE INFORMATION




