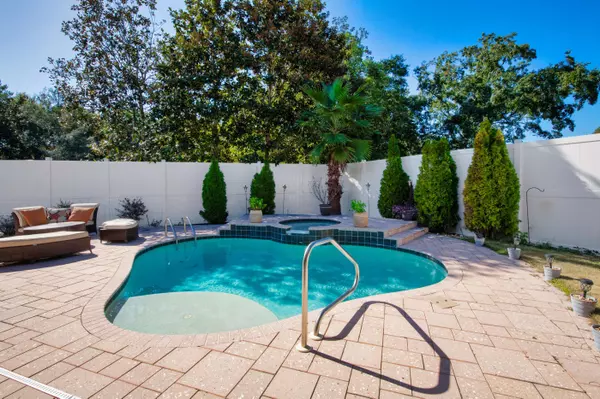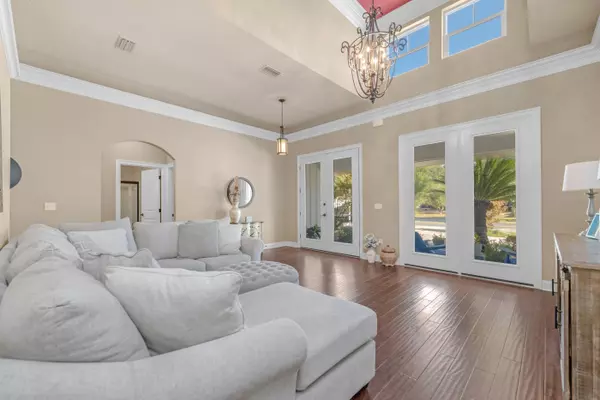UPDATED:
01/08/2025 11:35 PM
Key Details
Property Type Single Family Home
Sub Type Traditional
Listing Status Active
Purchase Type For Sale
Square Footage 3,661 sqft
Price per Sqft $218
Subdivision Garniers Heights 1St Addn
MLS Listing ID 962097
Bedrooms 4
Full Baths 4
Construction Status Construction Complete
HOA Y/N No
Year Built 2011
Annual Tax Amount $8,174
Tax Year 2023
Lot Size 9,583 Sqft
Acres 0.22
Property Description
Location
State FL
County Okaloosa
Area 12 - Fort Walton Beach
Zoning Resid Single Family
Rooms
Kitchen First
Interior
Interior Features Breakfast Bar, Ceiling Crwn Molding, Ceiling Raised, Ceiling Tray/Cofferd, Floor Hardwood, Floor Tile, Floor WW Carpet, Kitchen Island, Pantry, Split Bedroom, Washer/Dryer Hookup
Appliance Dishwasher, Disposal, Microwave, Oven Double, Range Hood, Refrigerator, Smoke Detector, Stove/Oven Gas
Exterior
Exterior Feature Fenced Back Yard, Fenced Privacy, Hot Tub, Patio Covered, Patio Open, Pool - Heated, Pool - In-Ground, Porch
Parking Features Garage Attached
Garage Spaces 2.0
Pool Private
Utilities Available Electric, Gas - Natural, Public Sewer, Public Water
Private Pool Yes
Building
Lot Description Within 1/2 Mile to Water
Story 1.0
Structure Type Roof Fiberglass,Siding Brick Some,Siding CmntFbrHrdBrd,Slab,Trim Vinyl
Construction Status Construction Complete
Schools
Elementary Schools Kenwood
Others
Energy Description AC - Central Elect,Ceiling Fans,Double Pane Windows,Heat Cntrl Electric,Insulated Doors,Ridge Vent,Water Heater - Elect
Financing Conventional,FHA,VA
GET MORE INFORMATION



