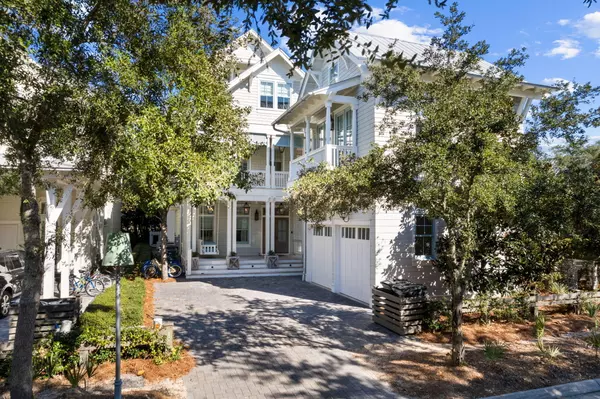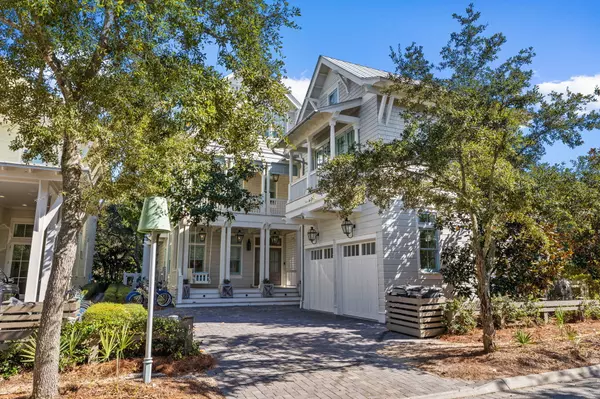
UPDATED:
12/13/2024 03:39 PM
Key Details
Property Type Single Family Home
Sub Type Beach House
Listing Status Active
Purchase Type For Sale
Square Footage 5,249 sqft
Price per Sqft $1,143
Subdivision Watercolor
MLS Listing ID 963337
Bedrooms 6
Full Baths 6
Half Baths 1
Construction Status Construction Complete
HOA Fees $1,430/qua
HOA Y/N Yes
Year Built 2015
Annual Tax Amount $30,541
Tax Year 2022
Lot Size 6,098 Sqft
Acres 0.14
Property Description
Location
State FL
County Walton
Area 18 - 30A East
Zoning Resid Single Family
Rooms
Guest Accommodations BBQ Pit/Grill,Beach,Community Room,Dock,Exercise Room,Fishing,Marina,Pavillion/Gazebo,Pets Allowed,Pickle Ball,Picnic Area,Playground,Pool,Short Term Rental - Allowed,Tennis,TV Cable,Waterfront
Kitchen First, Second
Interior
Interior Features Breakfast Bar, Built-In Bookcases, Ceiling Crwn Molding, Fireplace, Fireplace Gas, Floor Hardwood, Floor Marble, Furnished - All, Hallway Bunk Beds, Kitchen Island, Lighting Recessed, Lock Out, Owner's Closet, Pantry, Walls Wainscoting, Washer/Dryer Hookup, Wet Bar, Window Treatment All
Appliance Dishwasher, Disposal, Dryer, Ice Machine, Microwave, Oven Double, Range Hood, Refrigerator W/IceMk, Smoke Detector, Stove/Oven Gas, Washer, Wine Refrigerator
Exterior
Exterior Feature Balcony, BBQ Pit/Grill, Deck Covered, Guest Quarters, Pool - Heated, Pool - In-Ground, Rain Gutter, Separate Living Area, Shower, Summer Kitchen
Parking Features Garage, Garage Detached
Garage Spaces 2.0
Pool Private
Community Features BBQ Pit/Grill, Beach, Community Room, Dock, Exercise Room, Fishing, Marina, Pavillion/Gazebo, Pets Allowed, Pickle Ball, Picnic Area, Playground, Pool, Short Term Rental - Allowed, Tennis, TV Cable, Waterfront
Utilities Available Electric, Gas - Natural, Public Sewer, Public Water, Tap Fee Paid, Underground
Private Pool Yes
Building
Lot Description Corner, Covenants, Restrictions, Within 1/2 Mile to Water
Story 4.0
Structure Type Foundation Off Grade,Frame,Roof Metal,Roof Pitched,Siding CmntFbrHrdBrd
Construction Status Construction Complete
Schools
Elementary Schools Dune Lakes
Others
HOA Fee Include Ground Keeping,Internet Service,Land Recreation,Management,Master Association,Recreational Faclty,Security,Trash,TV Cable
Assessment Amount $1,430
Energy Description AC - 2 or More,AC - Central Elect,Ceiling Fans,Heat Cntrl Electric,Water Heater - Gas,Water Heater - Tnkls
GET MORE INFORMATION




