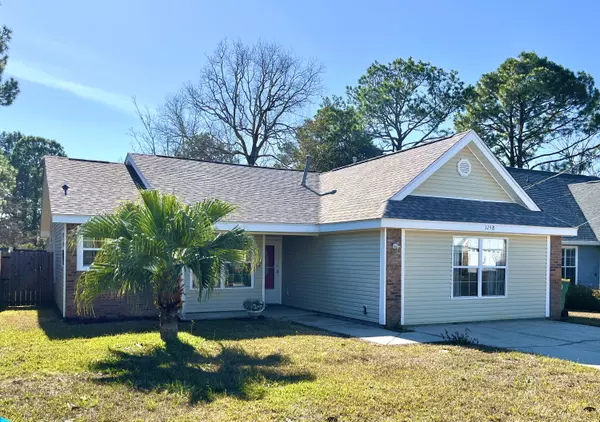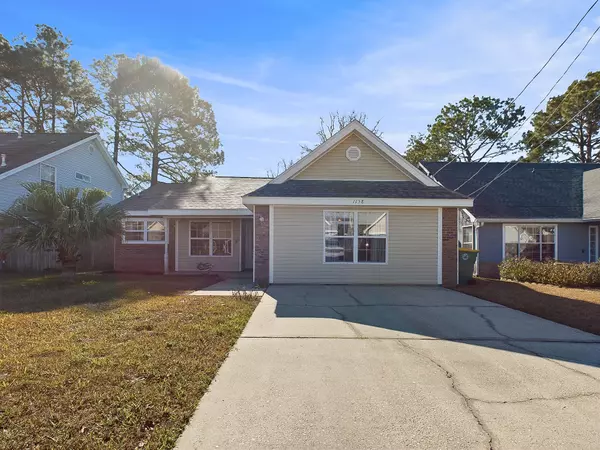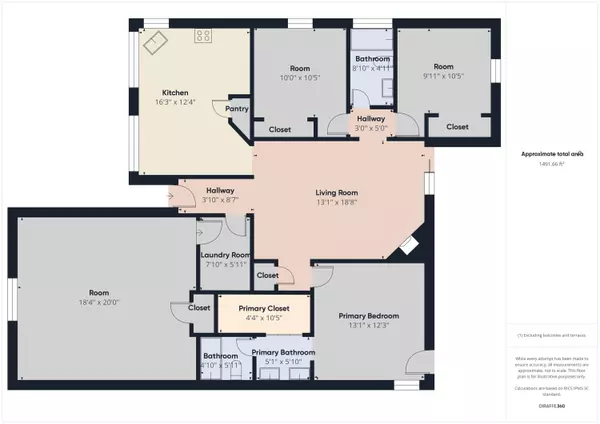UPDATED:
01/05/2025 09:04 PM
Key Details
Property Type Single Family Home
Sub Type Contemporary
Listing Status Active
Purchase Type For Sale
Square Footage 1,541 sqft
Price per Sqft $204
Subdivision Saddle Creek
MLS Listing ID 965499
Bedrooms 3
Full Baths 2
Construction Status Construction Complete
HOA Y/N No
Year Built 1990
Lot Size 5,227 Sqft
Acres 0.12
Property Description
Location
State FL
County Okaloosa
Area 12 - Fort Walton Beach
Zoning Resid Single Family
Interior
Interior Features Fireplace, Floor Tile, Split Bedroom, Washer/Dryer Hookup
Appliance Dishwasher, Disposal, Microwave, Oven Self Cleaning, Refrigerator, Stove/Oven Electric
Exterior
Exterior Feature Fenced Back Yard, Porch Open, Yard Building
Pool None
Utilities Available Electric, Public Sewer, Public Water
Private Pool No
Building
Story 1.0
Structure Type Brick,Roof Dimensional Shg,Siding Vinyl,Slab
Construction Status Construction Complete
Schools
Elementary Schools Kenwood
Others
Energy Description AC - Central Elect,Ceiling Fans,Double Pane Windows,Heat Cntrl Electric
Financing FHA,VA
GET MORE INFORMATION



