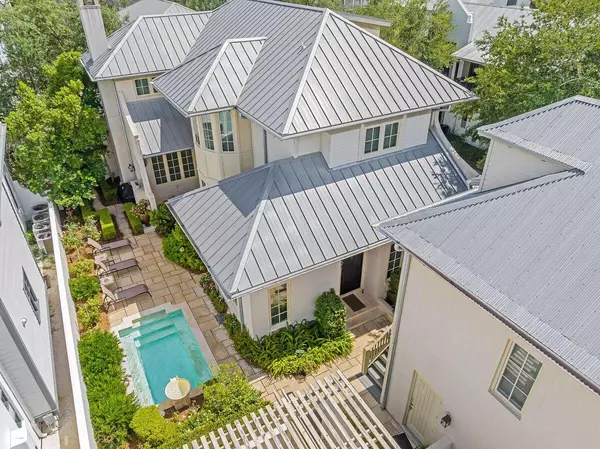For more information regarding the value of a property, please contact us for a free consultation.
Key Details
Sold Price $3,500,000
Property Type Single Family Home
Sub Type Beach House
Listing Status Sold
Purchase Type For Sale
Square Footage 3,481 sqft
Price per Sqft $1,005
Subdivision Rosemary Beach
MLS Listing ID 906912
Sold Date 12/08/22
Bedrooms 6
Full Baths 5
Construction Status Construction Complete
HOA Fees $316/qua
HOA Y/N Yes
Year Built 2007
Annual Tax Amount $20,118
Tax Year 2021
Lot Size 4,356 Sqft
Acres 0.1
Property Description
43 East Water Street (aka 57 Hamilton Lane),located in the heart of Rosemary Beach is a 6 bedroom 5 bath West Indies style compound consisting of a main house and a guesthouse, substantial porches, a salt pool with water feature, landscaped yard with manicured gardens, a two car garage, a third off street parking space. Conveniently located on an oversized corner lot, one block from Barrett Square near dining and shopping options, the amphitheater and just five blocks to the beach. Benecki Fine Homes are known for exquisite finishes, quality materials and craftsmanship and it's evident in this 3481 SF(4341 total)custom home. Large Chef's kitchen featuring Wolf and Subzero appliances, butler's pantry, coffered ceilings, generous master suite with seating area and private balcony.
Location
State FL
County Walton
Area 18 - 30A East
Zoning Resid Single Family
Rooms
Guest Accommodations BBQ Pit/Grill,Beach,Community Room,Deed Access,Exercise Room,Pets Allowed,Playground,Pool,Tennis,TV Cable,Waterfront
Kitchen First
Interior
Interior Features Built-In Bookcases, Ceiling Cathedral, Ceiling Crwn Molding, Ceiling Raised, Ceiling Tray/Cofferd, Ceiling Vaulted, Fireplace 2+, Fireplace Gas, Floor Hardwood, Furnished - All, Guest Quarters, Kitchen Island, Pantry, Wet Bar, Window Bay, Window Treatment All
Appliance Auto Garage Door Opn, Cooktop, Dishwasher, Disposal, Fire Alarm/Sprinkler, Freezer, Ice Machine, Microwave, Oven Self Cleaning, Refrigerator, Security System, Stove/Oven Gas, Wine Refrigerator
Exterior
Exterior Feature Balcony, BBQ Pit/Grill, Deck Enclosed, Fenced Back Yard, Fireplace, Guest Quarters, Pool - Heated, Pool - In-Ground, Porch Open, Rain Gutter, Separate Bldg Rent, Separate Living Area, Shower
Parking Features Carport Detached, Covered, Detached, Garage Detached, Guest
Garage Spaces 2.0
Pool Private
Community Features BBQ Pit/Grill, Beach, Community Room, Deed Access, Exercise Room, Pets Allowed, Playground, Pool, Tennis, TV Cable, Waterfront
Utilities Available Electric, Gas - Natural, Public Sewer, Public Water, TV Cable, Underground
Private Pool Yes
Building
Lot Description Corner, Covenants, Restrictions, Sidewalk, Within 1/2 Mile to Water
Story 2.0
Structure Type Block,Concrete,Foundation Off Grade,Roof Metal,Slab,Stucco,Trim Wood
Construction Status Construction Complete
Schools
Elementary Schools Bay
Others
HOA Fee Include Accounting,Ground Keeping,Land Recreation,Management,Master Association,Recreational Faclty,Security
Assessment Amount $950
Energy Description AC - 2 or More,AC - High Efficiency,Ceiling Fans,Double Pane Windows,Heat - Two or More,Heat Cntrl Gas,Water Heater - Elect
Read Less Info
Want to know what your home might be worth? Contact us for a FREE valuation!

Our team is ready to help you sell your home for the highest possible price ASAP
Bought with Corr Group Agency LLC
GET MORE INFORMATION




