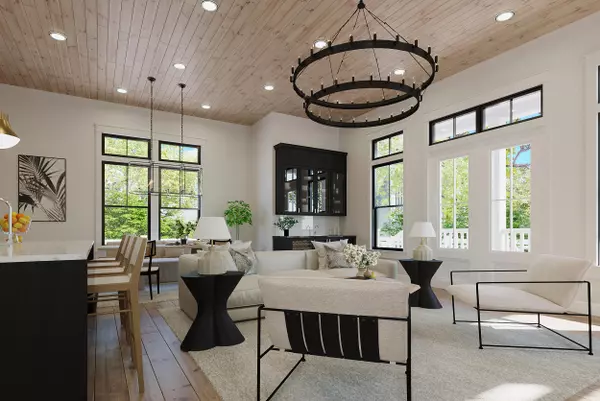For more information regarding the value of a property, please contact us for a free consultation.
Key Details
Sold Price $3,475,000
Property Type Single Family Home
Sub Type Beach House
Listing Status Sold
Purchase Type For Sale
Square Footage 3,474 sqft
Price per Sqft $1,000
Subdivision Watercolor
MLS Listing ID 910728
Sold Date 02/13/23
Bedrooms 4
Full Baths 5
Half Baths 1
Construction Status Under Construction
HOA Fees $534/qua
HOA Y/N Yes
Year Built 2022
Annual Tax Amount $4,042
Tax Year 2021
Lot Size 5,227 Sqft
Acres 0.12
Property Description
Under construction Watercolor home designed by Dougherty Architecture + Design, furnished with private pool. Featuring 4 bedrooms + large bunk-room, 5.5 baths, and bonus/game room on the third floor. Located in the phase 4 district of Watercolor, this home enjoys backing up to green space, quieter streets, yet still a quick golf cart ride or bike to Camp Watercolor or the Beach Club. On the first floor, this home features a guest bedroom with ensuite bath, welcoming kitchen, kitchen island, and large entertaining area leading out to the back porch and private pool area. On the second floor, you'll find the master bedroom with master balcony, master bath with large shower/tub combo, and two more bedrooms with ensuite baths. The third floor opens up to a bonus room and large bunk-room.
Location
State FL
County Walton
Area 18 - 30A East
Zoning Resid Single Family
Rooms
Guest Accommodations BBQ Pit/Grill,Beach,Community Room,Deed Access,Exercise Room,Fishing,Pavillion/Gazebo,Pets Allowed,Picnic Area,Playground,Pool,TV Cable,Waterfront
Kitchen First
Interior
Interior Features Fireplace Gas, Floor Hardwood, Floor Tile, Furnished - Some, Kitchen Island, Wallpaper, Wet Bar
Appliance Dishwasher, Ice Machine, Microwave, Range Hood, Refrigerator, Stove/Oven Gas, Wine Refrigerator
Exterior
Exterior Feature Balcony, Fenced Lot-Part, Pool - Heated, Pool - In-Ground, Porch
Pool Private
Community Features BBQ Pit/Grill, Beach, Community Room, Deed Access, Exercise Room, Fishing, Pavillion/Gazebo, Pets Allowed, Picnic Area, Playground, Pool, TV Cable, Waterfront
Utilities Available Electric, Gas - Natural, Public Sewer, Public Water, TV Cable
Private Pool Yes
Building
Lot Description Covenants, Irregular, Restrictions
Story 3.0
Structure Type Roof Metal,Siding CmntFbrHrdBrd,Slab
Construction Status Under Construction
Schools
Elementary Schools Dune Lakes
Others
HOA Fee Include Internet Service,Land Recreation,Master Association,Recreational Faclty,Telephone,Trash,TV Cable
Assessment Amount $1,602
Energy Description AC - 2 or More,AC - High Efficiency,Ceiling Fans,Water Heater - Tnkls
Financing Conventional
Read Less Info
Want to know what your home might be worth? Contact us for a FREE valuation!

Our team is ready to help you sell your home for the highest possible price ASAP
Bought with Berkshire Hathaway HomeServices
GET MORE INFORMATION



