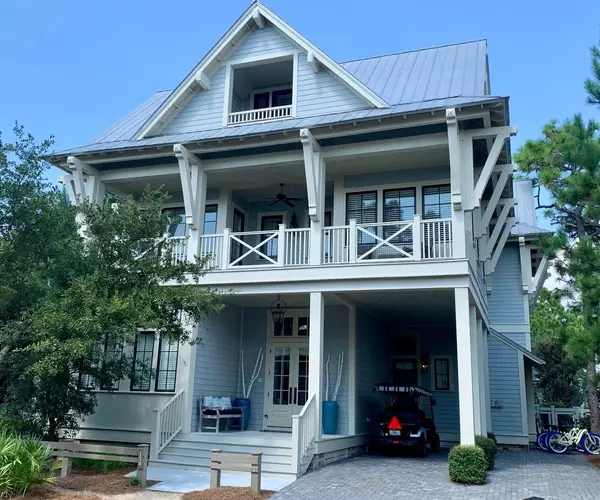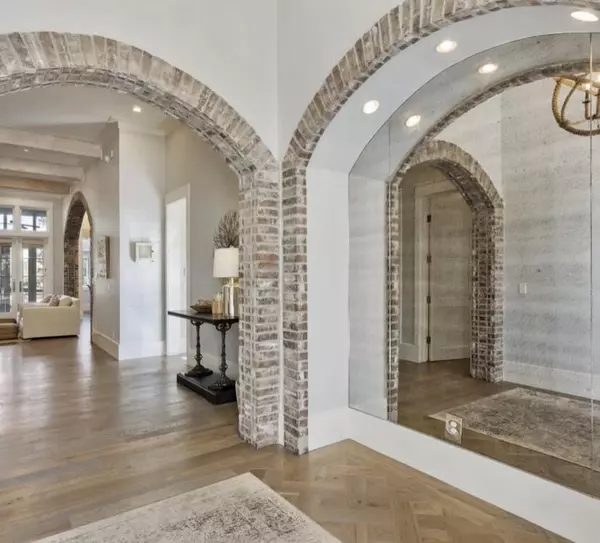For more information regarding the value of a property, please contact us for a free consultation.
Key Details
Sold Price $4,700,000
Property Type Single Family Home
Sub Type Beach House
Listing Status Sold
Purchase Type For Sale
Square Footage 4,432 sqft
Price per Sqft $1,060
Subdivision Watercolor
MLS Listing ID 909091
Sold Date 02/27/23
Bedrooms 7
Full Baths 6
Half Baths 1
Construction Status Construction Complete
HOA Fees $530/qua
HOA Y/N Yes
Year Built 2013
Annual Tax Amount $22,389
Tax Year 2021
Lot Size 6,098 Sqft
Acres 0.14
Property Description
This gorgeous WaterColor home has standout features including inviting brick archways, 14' first floor ceilings, white oak hardwood floors, an elevator and an outdoor living area complete with a summer kitchen and a beautiful brick fireplace. Designed by T.S. Adams Studio, this home offers over 4,000 sq.ft. of living space, 1,350 sq. ft. of porch space, 5 bedrooms, 2 bunk rooms and 7.5 bathrooms. Perfect for entertaining, the first floor has a spacious great room, lovely dining area and gourmet kitchen with top of the line appliances and an expansive island. A secondary master suite with private bathroom is also located on the 1st floor. The exquisite second floor master suite offers a private sitting area, private porch and luxurious master bathroom (with its own en-suite washer/dryer).
Location
State FL
County Walton
Area 18 - 30A East
Zoning Resid Single Family
Rooms
Guest Accommodations Beach,Deed Access,Dock,Fishing,Pets Allowed,Picnic Area,Pool,Tennis,Waterfront
Kitchen First
Interior
Interior Features Breakfast Bar, Built-In Bookcases, Ceiling Beamed, Ceiling Raised, Elevator, Fireplace Gas, Floor Hardwood, Furnished - All, Kitchen Island, Lighting Recessed, Pantry, Upgraded Media Wing, Washer/Dryer Hookup, Wet Bar, Window Treatmnt Some
Appliance Dishwasher, Disposal, Dryer, Ice Machine, Microwave, Refrigerator, Refrigerator W/IceMk, Security System, Smoke Detector, Stove/Oven Gas, Washer
Exterior
Exterior Feature Balcony, BBQ Pit/Grill, Deck Covered, Fenced Back Yard, Fireplace, Porch Screened, Shower, Summer Kitchen
Parking Features Carport Attached
Pool None
Community Features Beach, Deed Access, Dock, Fishing, Pets Allowed, Picnic Area, Pool, Tennis, Waterfront
Utilities Available Gas - Natural, Public Sewer, Public Water, TV Cable, Underground
Private Pool No
Building
Lot Description Within 1/2 Mile to Water
Story 3.0
Structure Type Roof Metal,Siding CmntFbrHrdBrd,Trim Wood
Construction Status Construction Complete
Schools
Elementary Schools Dune Lakes
Others
HOA Fee Include Accounting,Ground Keeping,Management,Recreational Faclty,Security,Trash,TV Cable
Assessment Amount $1,590
Energy Description AC - 2 or More,AC - Central Elect,Heat - Two or More
Read Less Info
Want to know what your home might be worth? Contact us for a FREE valuation!

Our team is ready to help you sell your home for the highest possible price ASAP
Bought with Compass
GET MORE INFORMATION



