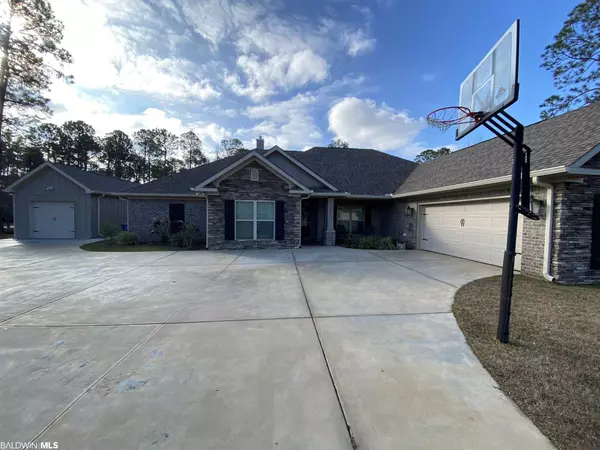For more information regarding the value of a property, please contact us for a free consultation.
Key Details
Sold Price $600,000
Property Type Single Family Home
Sub Type Mediterranean
Listing Status Sold
Purchase Type For Sale
Square Footage 2,635 sqft
Price per Sqft $227
Subdivision Bay Forest Estates
MLS Listing ID 307975
Sold Date 02/18/21
Style Mediterranean
Bedrooms 4
Full Baths 3
Construction Status Resale
HOA Fees $15/ann
Year Built 2017
Annual Tax Amount $1,500
Lot Size 1.654 Acres
Lot Dimensions 168' x 429' IRR
Property Description
If you have been searching for the perfect home with Water Access then look no further. This custom built home is located in a boating community with boat ramp and pier. Less than four years old this home has all the features you could want. The brick, hardy board and stacked rock construction all blend beautifully on the outside to create a very warm and cozy first impression. Enter into the large Great Room/Kitching/Dining combination to a home that is build for family living or entertaining. The stacked rock fireplace in the Great Room has natural gas logs and plenty of windows for a view of the custom pool and expansive back yard complete with lots of wild deer. The gourmet kitchen is all stainless steel appliances with custom cabinets, gas cook top, breakfast bar and a breakfast nook. There is an adjacent dining room for those who love to have large groups over for entertaining. Four bedrooms and three full baths offers plenty of room for the growing family. Master Bedroom has french doors that open to the large patio and pool area. Custom bathroom features dual vanities, a large tiled shower, custom tub and private water closet. There is also dual walk in closets in the master suite. Both of the other bathrooms have custom tile, one with a shower and the other with a shower/tub combo. Walk out the back french doors for an outdoor experience you will want to enjoy forever. Back wall is solid stacked rock with a large covered porch which joins the custom gunite, saltwater, heated pool and jucuzzi. The pool is heated with natural gas so you can enjoy it year round. This pool and porch area is enclosed with screen which makes for easy upkeep. In the afternoon and morning the large lot is busy with lots of wild deer. There is a large two car garage with storage and attic storage. To top off this perfect setting is a 14' X 40' garage with two roll up doors and a walk in door for all your other toys.
Location
State AL
County Baldwin
Area Foley 2
Zoning Single Family Residence
Interior
Interior Features Ceiling Fan(s), Internet, Split Bedroom Plan
Heating Electric, Heat Pump
Flooring Carpet, Tile
Fireplaces Number 1
Fireplace Yes
Appliance Dishwasher, Disposal, Convection Oven, Microwave, Gas Range, Refrigerator w/Ice Maker, Cooktop
Exterior
Exterior Feature Termite Contract
Parking Features Attached, Double Garage, Automatic Garage Door
Pool In Ground
Community Features Clubhouse
Utilities Available Riviera Utilities
Waterfront Description Bay Access (<=1/4 Mi),Deeded Access
View Y/N Yes
View Southern View
Roof Type Composition
Garage Yes
Building
Lot Description 1-3 acres, Few Trees, Subdivision
Story 1
Foundation Slab
Sewer Baldwin Co Sewer Service
Architectural Style Mediterranean
New Construction No
Construction Status Resale
Schools
Elementary Schools Foley Elementary
High Schools Foley High
Others
Pets Allowed Allowed, More Than 2 Pets Allowed
HOA Fee Include Association Management,Common Area Insurance,Maintenance Grounds,Clubhouse
Ownership Whole/Full
Read Less Info
Want to know what your home might be worth? Contact us for a FREE valuation!

Our team is ready to help you sell your home for the highest possible price ASAP
Bought with Realty Executives BayShores LL
GET MORE INFORMATION




