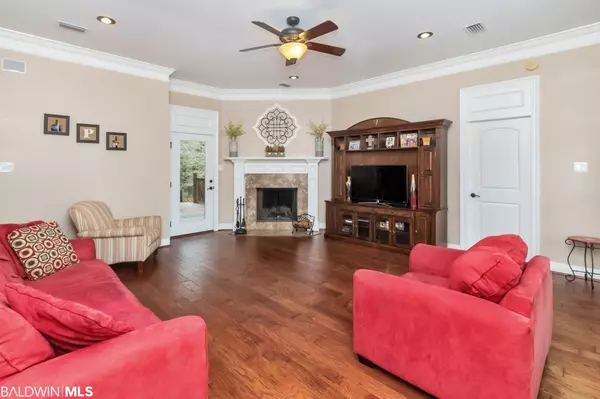For more information regarding the value of a property, please contact us for a free consultation.
Key Details
Sold Price $500,000
Property Type Single Family Home
Sub Type Traditional
Listing Status Sold
Purchase Type For Sale
Square Footage 3,140 sqft
Price per Sqft $159
Subdivision Dawes Lake Estates
MLS Listing ID 326531
Sold Date 04/18/22
Style Traditional
Bedrooms 5
Full Baths 3
Half Baths 1
Construction Status Resale
HOA Fees $30/ann
Year Built 2008
Annual Tax Amount $1,318
Lot Size 0.420 Acres
Lot Dimensions 98 x 202 x 106 x 228
Property Description
Welcome to this amazing home at an excellent price in the beautiful sought out Dawes Lake Estates Subdivision. Located on almost ½ acre lot, this home offers 4 bedrooms, 3.5 bathrooms plus a good size bonus room that could be your 5th bedroom, with a nice size closet and access to a full bathroom. Greet your guest while enjoying the view of the neighborhood from this large front porch area with stained wood ceiling as added custom touch. Inside the home you will find lovely crown molding, cased windows, custom decorative transoms over windows, smooth ceiling, recessed lighting, and lovely flooring. This homes living area offers lovely wood flooring, a corner fireplace that is wood burning but has a gas start option, decorative columns and access to the back porch. The formal dining area is open the living area, with wainscoting and lots of windows offering natural lighting. The kitchen offers a breakfast bar, built in cabinet pantry. Just off kitchen is the spacious breakfast room with access to the back patio/porch. There is an owner’s suite on the main floor, which offers a roomy bedroom area, and the bathroom has garden tub, separate corner shower, double sink vanity, and private water closet. Also located on the main floor is the laundry room and a ½ bathroom for your guest. There are two staircases to access the upstairs areas: one stairway leads you directly into the bonus room or 5th bedroom and the other leads you to the upstairs hallway with access to the other bedrooms. Upstairs there are 3 bedrooms, 2 full bathrooms and the bonus room that could be the 5th bedroom (has a closet). All bedrooms have spacious walk-in closets. Two of the bedrooms upstairs have wood bench seats overlooking the windows, perfect for a little reading. If you wanted or needed a second owners suite, this upstairs is ready for you one of the bedrooms privately links through to the bonus area and full bath. Step out back to the cover back porch and deck area perfect for family gather
Location
State AL
County Mobile
Area Other Area
Zoning Single Family Residence
Interior
Interior Features Breakfast Bar, Ceiling Fan(s), Split Bedroom Plan, Storage
Heating Electric
Cooling Ceiling Fan(s)
Flooring Carpet, Tile, Wood
Fireplaces Number 1
Fireplaces Type Family Room, Wood Burning, Gas
Fireplace Yes
Appliance Dishwasher, Microwave, Electric Range
Laundry Main Level, Inside
Exterior
Exterior Feature Termite Contract
Parking Features Attached, Double Garage, Side Entrance, Automatic Garage Door
Community Features None
Utilities Available Underground Utilities
Waterfront Description No Waterfront
View Y/N No
View None/Not Applicable
Roof Type Composition
Garage Yes
Building
Lot Description Less than 1 acre, Subdivision
Foundation Slab
Architectural Style Traditional
New Construction No
Construction Status Resale
Schools
Elementary Schools Not Baldwin County
High Schools Not Baldwin County
Others
Ownership Whole/Full
Read Less Info
Want to know what your home might be worth? Contact us for a FREE valuation!

Our team is ready to help you sell your home for the highest possible price ASAP
Bought with Legendary Realty, LLC
GET MORE INFORMATION




