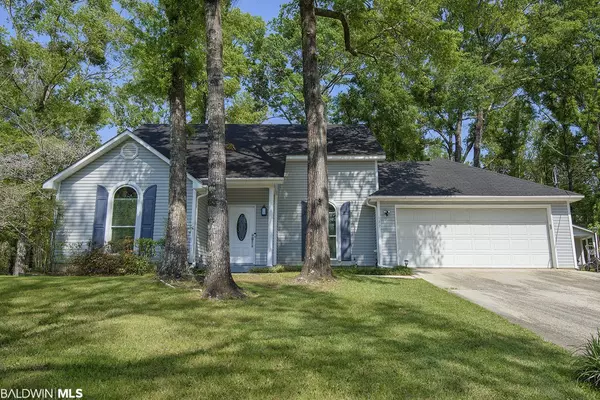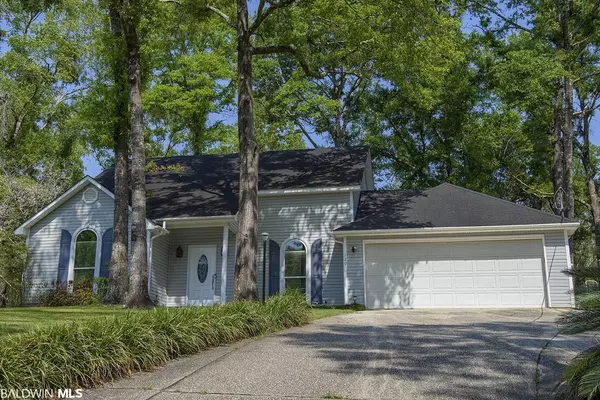For more information regarding the value of a property, please contact us for a free consultation.
Key Details
Sold Price $269,000
Property Type Single Family Home
Sub Type Traditional
Listing Status Sold
Purchase Type For Sale
Square Footage 1,859 sqft
Price per Sqft $144
Subdivision Lake Forest
MLS Listing ID 328853
Sold Date 05/12/22
Style Traditional
Bedrooms 3
Full Baths 2
Half Baths 1
Construction Status Resale
HOA Fees $60/mo
Year Built 1993
Annual Tax Amount $476
Lot Size 7,853 Sqft
Lot Dimensions 42 x 187 IRR
Property Description
Looking for a coveniently located home in Lake Forest, which has a golf course, neighborhood pools, tennis courts, the Lake Forest Yacht Club and The Back Deck Bar & Grille all for your enjoyment? This is it! The relaxing back porch overlooks a beautiful, serene, natural setting, a greenhouse, and a 12x12 enclosed storage shed with a 12x12 open storage area with wooded view. This home has the primary suite on the main level with a jetted tub, double vanities, separate shower and a walk-in closet. The great room has a fireplace that runs on propane. The great room and dining room have beautiful hardwood floors. All kitchen appliances convey, as well as the washer & dryer. There is a half bath downstairs. There are two bedrooms and a bath upstairs. The landing area is spacious enough for a workstation. All windows were replaced in 2020. Roof was replaced in 2004. AC & Heat replaced in 2019. Hot water heater replaced in 2010. Home is wired for a generator to be connected. This home has been very well maintained. Riviera Utilities for power. Daphne Utilities for water, sewer and trash. Buyer/Buyer's Agent to verify all pertinent information. *********** Open house Saturday 4/8/22 12-3 pm. ************
Location
State AL
County Baldwin
Area Daphne 2
Zoning Single Family Residence
Interior
Interior Features Ceiling Fan(s), En-Suite, High Ceilings, Vaulted Ceiling(s)
Heating Central
Cooling Central Electric (Cool)
Flooring Carpet, Tile, Wood
Fireplaces Number 1
Fireplace Yes
Appliance Dishwasher, Dryer, Microwave, Electric Range, Refrigerator w/Ice Maker, Washer
Exterior
Exterior Feature Termite Contract
Parking Features Attached, Double Garage, Automatic Garage Door
Garage Spaces 2.0
Pool Community, Association
Community Features Clubhouse, Landscaping, Pool - Outdoor, Tennis Court(s), Golf
Utilities Available Daphne Utilities, Riviera Utilities
Waterfront Description No Waterfront
View Y/N No
View None/Not Applicable
Roof Type Composition
Garage Yes
Building
Lot Description Less than 1 acre, Few Trees, Elevation-High
Story 1
Foundation Slab
Architectural Style Traditional
New Construction No
Construction Status Resale
Schools
Elementary Schools Daphne Elementary
High Schools Daphne High
Others
Pets Allowed More Than 2 Pets Allowed
HOA Fee Include Association Management,Maintenance Grounds,Clubhouse,Pool
Ownership Whole/Full
Read Less Info
Want to know what your home might be worth? Contact us for a FREE valuation!

Our team is ready to help you sell your home for the highest possible price ASAP
Bought with Coastal Alabama Real Estate
GET MORE INFORMATION




