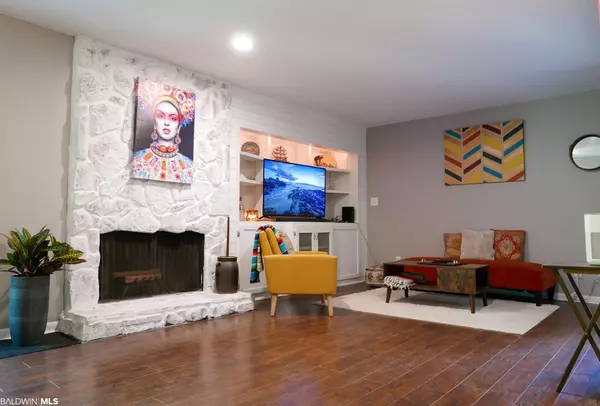For more information regarding the value of a property, please contact us for a free consultation.
Key Details
Sold Price $274,500
Property Type Single Family Home
Sub Type Contemporary
Listing Status Sold
Purchase Type For Sale
Square Footage 1,735 sqft
Price per Sqft $158
Subdivision Lake Forest
MLS Listing ID 331049
Sold Date 08/29/22
Style Contemporary
Bedrooms 3
Full Baths 3
Half Baths 1
Construction Status Resale
HOA Fees $70/mo
Year Built 1976
Annual Tax Amount $750
Lot Size 0.330 Acres
Lot Dimensions 80 x 188
Property Description
Unique tri-level cul-de-sac home with loads of upgrades! Highlights include; New Roof (2021), New Flooring, Updated Bathrooms, New Carpet, Refurbished Decking, Fully Fenced, A/C 4 yrs old, 2 Fireplaces and more! The serene back yard is a fantastic outdoor space perfect for the nature lover. The second driveway is so smart for the lower level bedroom that has it's own entry. Tucked away from the busy roads of Lake Forest, this home is minutes from everything! Lake Forest has wonderful amenities such as multiple pools, 18 hole golf course, and a central location. Come see this one of a kind gem!
Location
State AL
County Baldwin
Area Daphne 2
Zoning PUD
Interior
Heating Electric
Cooling Heat Pump, Ceiling Fan(s)
Flooring Tile, Wood
Fireplaces Number 2
Fireplaces Type Family Room, Master Bedroom
Fireplace Yes
Appliance Dishwasher, Disposal, Microwave, Electric Range
Laundry Lower Level
Exterior
Parking Features Attached, Automatic Garage Door
Fence Fenced
Pool Community
Community Features Pool - Outdoor
Utilities Available Daphne Utilities, Riviera Utilities
Waterfront Description No Waterfront
View Y/N No
View None/Not Applicable
Roof Type Composition,Ridge Vent
Garage No
Building
Lot Description Less than 1 acre, Cul-De-Sac
Foundation Slab
Architectural Style Contemporary
New Construction No
Construction Status Resale
Schools
Elementary Schools Daphne Elementary
Middle Schools Daphne Middle
High Schools Daphne High
Others
Pets Allowed More Than 2 Pets Allowed
HOA Fee Include Association Management
Ownership Whole/Full
Read Less Info
Want to know what your home might be worth? Contact us for a FREE valuation!

Our team is ready to help you sell your home for the highest possible price ASAP
Bought with eXp Realty Southern Branch
GET MORE INFORMATION




