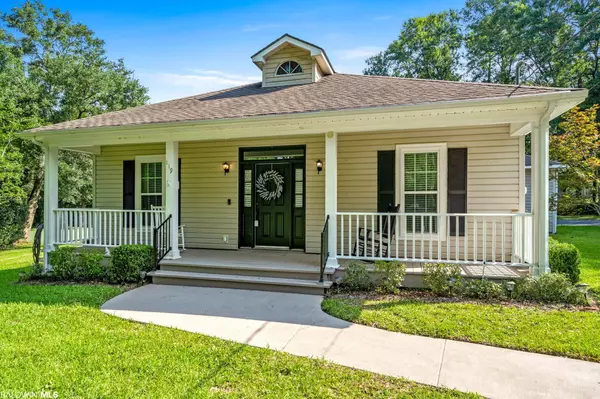For more information regarding the value of a property, please contact us for a free consultation.
Key Details
Sold Price $325,000
Property Type Single Family Home
Sub Type Cottage
Listing Status Sold
Purchase Type For Sale
Square Footage 2,032 sqft
Price per Sqft $159
Subdivision Lake Forest
MLS Listing ID 348165
Sold Date 08/04/23
Style Cottage
Bedrooms 3
Full Baths 2
Construction Status Resale
HOA Fees $60/mo
Year Built 1988
Annual Tax Amount $530
Lot Size 0.441 Acres
Lot Dimensions 35 x 147 x 80 x 55 x 100 x 146
Property Description
This is the most Wonderful 3 Bedroom 2 Bath Cottage with Beautiful views of the Golf Course that you won’t see anywhere else! It’s like you are in a Peaceful Haven while sitting on the Screened Porch looking out over the 11th Fairway with more views of the 6th and 7th Holes also. The cul-de-sac lot gives you much privacy in your backyard. This home has many updates with granite kitchen countertops, painted cabinets, new windows, and a new kitchen sink and faucet. The 9 foot ceilings throughout make this home feel so open and inviting. Also an electric Fireplace Insert has been added in the huge Great Room. There is even a Sun Room with views of the Golf Course. This home also comes with a sprinkler system and a separate water meter to keep your water bills low. The large Attic has plenty of floored areas for storage. All the upgraded appliances stay with this home including the Washer and Dryer! Even a One Year Home Warranty is included with this lovely home. This wonderful Daphne subdivision has an 18-Hole Championship Golf Course, a Park, Disc Golf Course, 3 Swimming Pools, Tennis Courts, Horse Stables, and Boat Storage. Also there is a Lake Forest Women’s Club and Garden Club. You can’t find a better location, being close to I-10, Restaurants, Grocery Stores, Medical Facilities and Shopping. If you want this home you need to see it soon! All Information provided is deemed reliable but not guaranteed. Buyer or buyer’s agent to verify all information.
Location
State AL
County Baldwin
Area Daphne 2
Zoning Single Family Residence
Interior
Interior Features Entrance Foyer, Sun Room, Ceiling Fan(s), En-Suite, High Ceilings, Split Bedroom Plan
Heating Electric, Central
Cooling Central Electric (Cool), Ceiling Fan(s)
Flooring Carpet, Tile, Wood, Laminate
Fireplaces Number 1
Fireplaces Type Electric, Great Room
Fireplace Yes
Appliance Dishwasher, Disposal, Dryer, Microwave, Electric Range, Refrigerator w/Ice Maker, Washer, Electric Water Heater
Laundry Inside
Exterior
Exterior Feature Irrigation Sprinkler
Parking Features Attached, Double Garage, Side Entrance
Pool Community
Community Features Clubhouse, Pool - Kiddie, Pool - Outdoor, Tennis Court(s), Golf
Utilities Available Daphne Utilities, Riviera Utilities
Waterfront Description No Waterfront
View Y/N Yes
View Golf Course View
Roof Type Composition,Ridge Vent
Garage Yes
Building
Lot Description Less than 1 acre, Cul-De-Sac, On Golf Course, Level, Few Trees, Subdivision
Story 1
Foundation Slab
Sewer Public Sewer
Water Public
Architectural Style Cottage
New Construction No
Construction Status Resale
Schools
Elementary Schools Daphne Elementary
Middle Schools Daphne Middle
High Schools Daphne High
Others
Pets Allowed Allowed, More Than 2 Pets Allowed
HOA Fee Include Association Management,Recreational Facilities,Taxes-Common Area,Clubhouse
Ownership Whole/Full
Read Less Info
Want to know what your home might be worth? Contact us for a FREE valuation!

Our team is ready to help you sell your home for the highest possible price ASAP
Bought with Coldwell Banker Reehl Prop Fairhope
GET MORE INFORMATION




