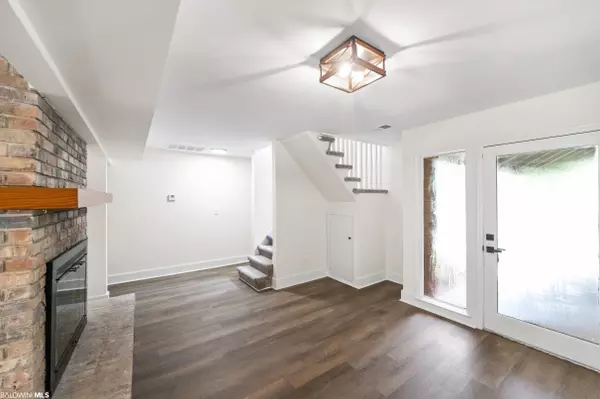For more information regarding the value of a property, please contact us for a free consultation.
Key Details
Sold Price $357,000
Property Type Single Family Home
Sub Type Traditional
Listing Status Sold
Purchase Type For Sale
Square Footage 2,420 sqft
Price per Sqft $147
Subdivision Lake Forest
MLS Listing ID 348279
Sold Date 08/31/23
Style Traditional
Bedrooms 4
Full Baths 2
Half Baths 1
Construction Status Resale
HOA Fees $60/mo
Year Built 1983
Annual Tax Amount $835
Lot Size 0.488 Acres
Lot Dimensions 349 x 200
Property Description
Welcome Home! Newly upgraded four bedroom w/two and a half bath Daphne home on TWO LOTS! Roof 2020 HVAC 2017! This home has it all! As you enter your property you're greeted in your spacious entryway! Off your entryway you enter your open and bright living room that features high ceilings, wood burning fireplace with brick accent wall, and luxury vinyl flooring. Dining space off of you're living room! All new light fixtures throughout your property! Dining space opens up into your eat in kitchen! Kitchen features, new quartz counter tops, white cabinets, new kitchen hardware, stainless steal appliances, and access to your back deck! Great layout for entertaining! Half bathroom located downstairs and off your kitchen. Primary bedroom located on your mail level. Primary bedroom features high ceiling, access to your back patio, and luxury vinyl flooring. Primary bathroom off your bedroom features double quartz vanity, his and her closets, and custom tile walk in shower. One other bedroom is located on the main level. As you make your way upstairs you have a great sitting/recreational space in between your two bedrooms! Upstairs has brand new carpet and lighting! Fully remodeled bathroom upstairs! Home is located on a quiet cul de sac street! You are located close to the Home Depot entrance to Lake Forest! Enjoy your private outdoor setting being located on two lots! Backyard has a fire pit seating space, with a covered back patio, and back deck! Such an ideal space for entertaining and to enjoy your outdoor living!
Location
State AL
County Baldwin
Area Daphne 2
Zoning Single Family Residence
Interior
Interior Features Recreation Room, Ceiling Fan(s), High Ceilings
Cooling Central Electric (Cool), Ceiling Fan(s)
Flooring Carpet, Tile, Vinyl
Fireplaces Number 1
Fireplaces Type Living Room, Wood Burning
Fireplace Yes
Appliance Dishwasher, Electric Range, Refrigerator
Exterior
Parking Features Attached, Double Garage, Automatic Garage Door
Fence Fenced
Pool Community, Association
Community Features Clubhouse, Gazebo, Pool - Outdoor, Tennis Court(s), Golf, Playground
Utilities Available Daphne Utilities, Riviera Utilities
Waterfront Description No Waterfront
View Y/N No
View None/Not Applicable
Roof Type Metal
Garage Yes
Building
Lot Description Less than 1 acre, Subdivision
Foundation Slab
Architectural Style Traditional
New Construction No
Construction Status Resale
Schools
Elementary Schools Daphne Elementary
High Schools Daphne High
Others
HOA Fee Include Association Management,Common Area Insurance,Maintenance Grounds,Clubhouse,Pool
Ownership Whole/Full
Read Less Info
Want to know what your home might be worth? Contact us for a FREE valuation!

Our team is ready to help you sell your home for the highest possible price ASAP
Bought with RE/MAX of Gulf Shores
GET MORE INFORMATION




