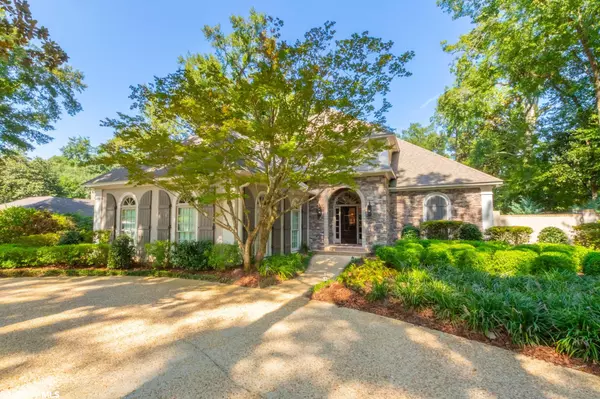For more information regarding the value of a property, please contact us for a free consultation.
Key Details
Sold Price $1,083,450
Property Type Single Family Home
Sub Type French Country
Listing Status Sold
Purchase Type For Sale
Square Footage 3,442 sqft
Price per Sqft $314
Subdivision Montrose Village
MLS Listing ID 351586
Sold Date 11/16/23
Style French Country
Bedrooms 4
Full Baths 3
Half Baths 1
Construction Status Resale
HOA Fees $20/ann
Year Built 1991
Annual Tax Amount $2,591
Lot Size 0.520 Acres
Lot Dimensions 125' x 195'
Property Description
Stunning Historic Montrose Home with Heated Gunite Pool and Deeded Bay Access. Completely Renovated with Custom Cabinetry, Wolfe 6 Burner Stove, Sub Zero Refrigerator, Two Bosch Dishwashers, Double Ovens, Copper Sink, Large Island with Microwave and Warming Drawer. Spacious Living Area with Dry Bar and Fireplace with Access Screened In Back Porch Overlooking a Lush Backyard with Pool, Pool House that features Half Bath, Bar Area with Refrigerator and Covered Grilling Area. Also on the Main Floor you will find a Formal Dining Area, Office/Study/ Sunroom with Split Brick, Half Bath, Laundry Room and Grande Primary Bedroom with Sitting Area. The Primary EnSuite showcases a Soaking Tub, Double Vanity, Tiled Shower and Walk In Closet. Upstairs you will find a Sitting Area, 3 Bedrooms, 2 Bathrooms and a Recreational/ Fitness Space. Other mentionable items include: Whole House Generator, Side Entry Double Garage, Irrigation System, Sonos Surround System, Security System, as well as a wonderful Fishing Pier, Beach Area and Bay Access just a few Steps down the Street. Don't Miss this One of Kind Home!
Location
State AL
County Baldwin
Area Daphne 2
Zoning Single Family Residence
Interior
Interior Features Central Vacuum, Entrance Foyer, Office/Study, Recreation Room, Sun Room, Ceiling Fan(s), En-Suite, High Ceilings, Internet, Storage, Wet Bar
Heating Electric
Cooling Ceiling Fan(s), ENERGY STAR Qualified Equipment
Flooring Wood
Fireplaces Number 1
Fireplaces Type Living Room
Fireplace Yes
Appliance Dishwasher, Disposal, Dryer, Microwave, Gas Range, Refrigerator w/Ice Maker, Washer, Wine Cooler, Gas Water Heater, ENERGY STAR Qualified Appliances, Tankless Water Heater
Laundry Inside, Outside
Exterior
Exterior Feature Irrigation Sprinkler, Outdoor Kitchen, Termite Contract
Parking Features Double Garage, Side Entrance, Automatic Garage Door
Fence Fenced
Pool In Ground
Community Features Fishing, Water Access-Deeded
Utilities Available Water Heater-Tankless, Daphne Utilities, Riviera Utilities
Waterfront Description Bay Access (<=1/4 Mi),Beach Accs (<=1/4 Mi),Deeded Access
View Y/N Yes
View Pool Area View, Indirect Bay-Across Rd
Roof Type Composition
Garage Yes
Building
Lot Description Less than 1 acre, Interior Lot, Few Trees, See Remarks
Foundation Slab
Sewer Public Sewer
Water Public
Architectural Style French Country
New Construction No
Construction Status Resale
Schools
Elementary Schools Fairhope West Elementary
Middle Schools Fairhope Middle
High Schools Fairhope High
Others
HOA Fee Include Common Area Insurance,Maintenance Grounds,Other-See Remarks,Taxes-Common Area
Ownership Whole/Full
Read Less Info
Want to know what your home might be worth? Contact us for a FREE valuation!

Our team is ready to help you sell your home for the highest possible price ASAP
Bought with Bellator Real Estate, LLC Fair
GET MORE INFORMATION



