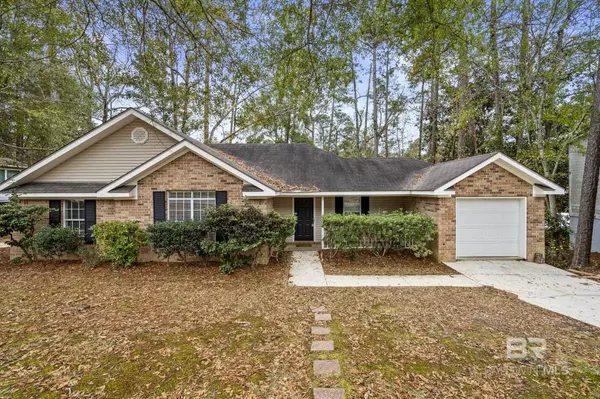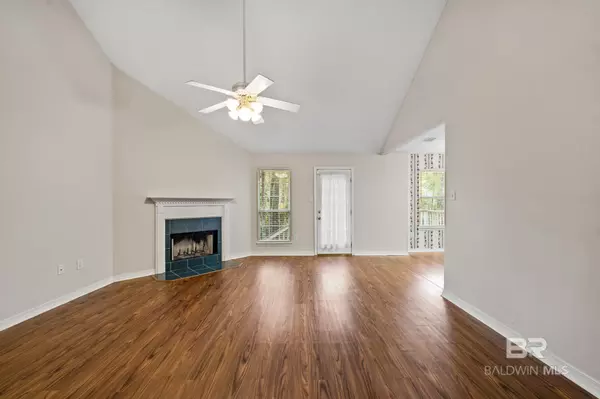For more information regarding the value of a property, please contact us for a free consultation.
Key Details
Sold Price $254,000
Property Type Single Family Home
Sub Type Ranch
Listing Status Sold
Purchase Type For Sale
Square Footage 1,568 sqft
Price per Sqft $161
Subdivision Lake Forest
MLS Listing ID 354882
Sold Date 02/01/24
Style Ranch
Bedrooms 3
Full Baths 2
Construction Status Resale
HOA Fees $60/mo
Year Built 1997
Annual Tax Amount $1,283
Lot Size 7,840 Sqft
Lot Dimensions 82 x 94 x 92 x 86
Property Description
Welcome to a promising investment opportunity in the tranquil setting of Lake Forest! This 3-bedroom, 2-bathroom, brick home is strategically located on a quiet street within the swim, tennis, and golf community, offering a peaceful retreat for its residents. As you step into the home, a spacious living area welcomes you, providing a versatile space for family gatherings. The kitchen, complete with appliances, ensures functionality for everyday living. The three bedrooms offer ample space, making this property suitable for families or those seeking extra room. An essential highlight is the installation of a NEW FORTIFIED ROOF, to be put on by the owner, prior to closing. Beyond the property itself, the location on a quiet street adds an extra layer of appeal, providing a serene environment for residents. The prime placement within Lake Forest, combined with its desirable amenities, makes this home a solid investment, offering potential for rental income or future resale. This property is not just a home; it's a practical investment in a community that provides a balanced and active lifestyle. If you're looking for a sound investment with room for improvement, this 3-bedroom, 2-bathroom home with a new fortified roof on a quiet street in Lake Forest is a wise choice. Don't miss the chance to transform this property into your vision of a comfortable and valuable home. Act now and secure your place in this sought-after, peaceful neighborhood! Buyer or Buyer’s Agent to Verify All Information Deemed Important during the Inspection Contingency Period.
Location
State AL
County Baldwin
Area Central Baldwin County
Zoning Single Family Residence
Interior
Interior Features Living Room, Ceiling Fan(s)
Heating Electric
Cooling Central Electric (Cool)
Flooring Carpet, Tile, Laminate
Fireplaces Number 1
Fireplaces Type Living Room, Wood Burning
Fireplace Yes
Appliance Dishwasher, Microwave, Electric Range, Refrigerator
Laundry Main Level, Inside
Exterior
Parking Features Detached, Automatic Garage Door
Garage Spaces 1.0
Pool Community, Association
Community Features Pool - Outdoor, Tennis Court(s), Golf, Playground
Utilities Available Underground Utilities, Daphne Utilities, Riviera Utilities
Waterfront Description No Waterfront
View Y/N No
View None/Not Applicable
Roof Type Composition,See Remarks
Garage No
Building
Lot Description Less than 1 acre, Few Trees, Subdivision
Story 1
Foundation Slab
Sewer Baldwin Co Sewer Service, Public Sewer
Architectural Style Ranch
New Construction No
Construction Status Resale
Schools
Elementary Schools Daphne Elementary
Middle Schools Daphne Middle
High Schools Daphne High
Others
Pets Allowed Allowed
HOA Fee Include Association Management,Common Area Insurance,Maintenance Grounds,Other-See Remarks,Pool
Ownership Whole/Full
Read Less Info
Want to know what your home might be worth? Contact us for a FREE valuation!

Our team is ready to help you sell your home for the highest possible price ASAP
Bought with Roberts Brothers Eastern Shore
GET MORE INFORMATION




