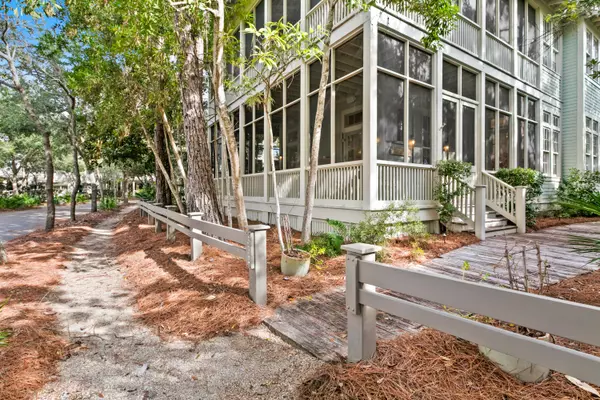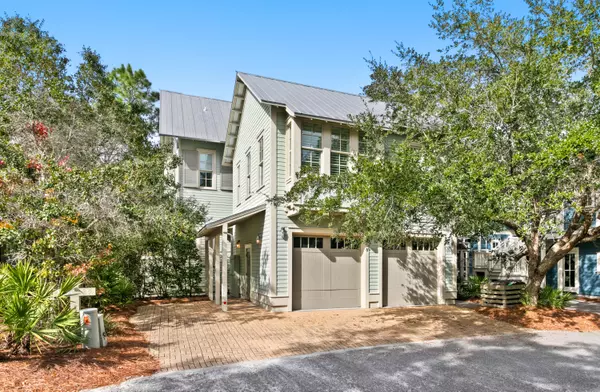For more information regarding the value of a property, please contact us for a free consultation.
Key Details
Sold Price $3,800,000
Property Type Single Family Home
Sub Type Florida Cottage
Listing Status Sold
Purchase Type For Sale
Square Footage 3,922 sqft
Price per Sqft $968
Subdivision Watercolor
MLS Listing ID 938603
Sold Date 02/08/24
Bedrooms 6
Full Baths 6
Half Baths 1
Construction Status Construction Complete
HOA Fees $586/qua
HOA Y/N Yes
Year Built 2002
Annual Tax Amount $19,902
Tax Year 2023
Property Description
Located on the coveted stretch of Western Lake Drive, this beautiful Watercolor home is perfectly appointed in Old Florida charm. Ideal for a large family or guests up to fourteen people, the homeowners added a carriage house by adjoining it to the original home. Appointed with its own kitchen, it affords family members and guests some privacy during their stays. The primary bedroom is located on the first floor with access to the generous wrap-around porch with wood burning fireplace and plenty of room to lounge or dine al fresco. A large open floor plan with a warm feel is an ideal gathering place for family and friends. There are 4 additional bedrooms on the second floor each with en-suite baths all with double sinks. Each of these bedrooms have access to the second floor wrap-around
Location
State FL
County Walton
Area 18 - 30A East
Zoning Resid Single Family
Rooms
Guest Accommodations Beach,Dock,Exercise Room,Fishing,Golf,Pavillion/Gazebo,Pets Allowed,Pickle Ball,Picnic Area,Playground,Pool,Short Term Rental - Allowed,Tennis,TV Cable,Waterfront
Kitchen First
Interior
Interior Features Breakfast Bar, Ceiling Beamed, Fireplace Gas, Floor Hardwood, Floor Tile, Furnished - Some, Guest Quarters, Pantry, Wallpaper, Walls Wainscoting, Washer/Dryer Hookup, Wet Bar, Window Treatment All, Woodwork Painted
Appliance Dishwasher, Disposal, Dryer, Ice Machine, Microwave, Oven Self Cleaning, Refrigerator W/IceMk, Security System, Smoke Detector, Washer
Exterior
Exterior Feature Balcony, Fireplace, Guest Quarters, Porch, Porch Screened, Separate Living Area, Shower
Parking Features Garage Detached
Garage Spaces 2.0
Pool Community
Community Features Beach, Dock, Exercise Room, Fishing, Golf, Pavillion/Gazebo, Pets Allowed, Pickle Ball, Picnic Area, Playground, Pool, Short Term Rental - Allowed, Tennis, TV Cable, Waterfront
Utilities Available Electric, Other, Phone, Public Sewer, Public Water, Tap Fee Paid, TV Cable
View Lake
Private Pool Yes
Building
Lot Description Cleared, Covenants, Interior, Restrictions, Within 1/2 Mile to Water
Story 2.0
Structure Type Roof Metal,Siding CmntFbrHrdBrd
Construction Status Construction Complete
Schools
Elementary Schools Van R Butler
Others
HOA Fee Include Accounting,Internet Service,Legal,Management,Recreational Faclty,Services,Trash,TV Cable
Assessment Amount $1,760
Energy Description AC - 2 or More,AC - Central Elect,Water Heater - Elect
Financing Conventional
Read Less Info
Want to know what your home might be worth? Contact us for a FREE valuation!

Our team is ready to help you sell your home for the highest possible price ASAP
Bought with Scenic Sotheby's International Realty
GET MORE INFORMATION



