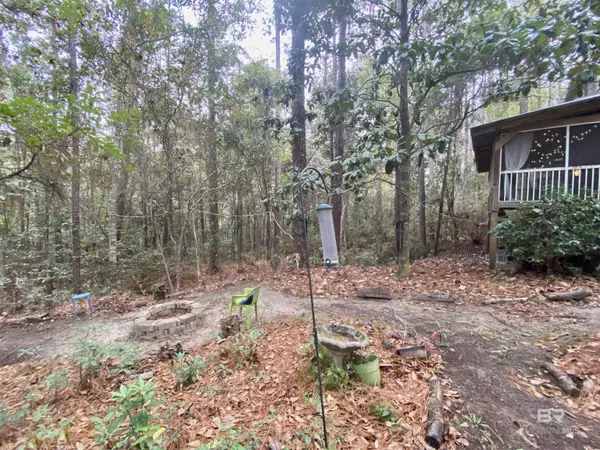For more information regarding the value of a property, please contact us for a free consultation.
Key Details
Sold Price $239,900
Property Type Single Family Home
Sub Type Contemporary
Listing Status Sold
Purchase Type For Sale
Square Footage 1,726 sqft
Price per Sqft $138
Subdivision Lake Forest
MLS Listing ID 354414
Sold Date 02/09/24
Style Contemporary
Bedrooms 3
Full Baths 2
Construction Status Resale
HOA Fees $70/mo
Year Built 1977
Annual Tax Amount $532
Lot Size 0.251 Acres
Lot Dimensions 76 x 134
Property Description
Attention nature lovers! Embrace the modern charm of this home designed for outdoor enthusiasts. Bask in sweeping, picturesque vistas that transport you to the tranquility of Tennessee's mountains. Unwind on the expansive screened back porch, a unique feature accessible from both the family room and primary bedroom. Enter through the distinctive pink front door, leading to a living space with an open floor plan, highlighted by a beamed, vaulted ceiling and a floor-to-ceiling white-painted fireplace. The kitchen boasts ample storage, including deep drawers, a breakfast bar, and a dining area. Abundant natural light fills the entire home through numerous windows. The primary ensuite, with a walk-in closet and a tiled shower, offers a serene retreat. The converted garage provides extra living space and backyard access, while a firepit completes the outdoor experience, perfect for roasting s'mores amidst the woods. One of the community pools is right down the street. This community offers golf, tennis, disc golf, pools, yacht club and various other clubs and activities within the community.
Location
State AL
County Baldwin
Area Daphne 2
Interior
Interior Features Ceiling Fan(s), En-Suite, Split Bedroom Plan, Vaulted Ceiling(s)
Heating Central
Cooling Central Electric (Cool)
Flooring Vinyl
Fireplaces Number 1
Fireplace Yes
Appliance Microwave, Electric Range
Laundry Main Level
Exterior
Exterior Feature Termite Contract
Parking Features Three or More Vehicles
Pool Community, Association
Community Features Clubhouse, Pool - Outdoor, Tennis Court(s), Golf, Playground
Utilities Available Daphne Utilities
Waterfront Description No Waterfront
View Y/N Yes
View Northern View
Roof Type Composition,Fortified Roof
Garage No
Building
Lot Description Less than 1 acre, Rolling Slope, Few Trees
Story 1
Architectural Style Contemporary
New Construction No
Construction Status Resale
Schools
Elementary Schools Daphne Elementary
Middle Schools Daphne Middle
High Schools Daphne High
Others
Pets Allowed Allowed
HOA Fee Include Other-See Remarks,Recreational Facilities,Clubhouse,Pool
Ownership Whole/Full
Read Less Info
Want to know what your home might be worth? Contact us for a FREE valuation!

Our team is ready to help you sell your home for the highest possible price ASAP
Bought with Berkshire Hathaway HomeService
GET MORE INFORMATION




