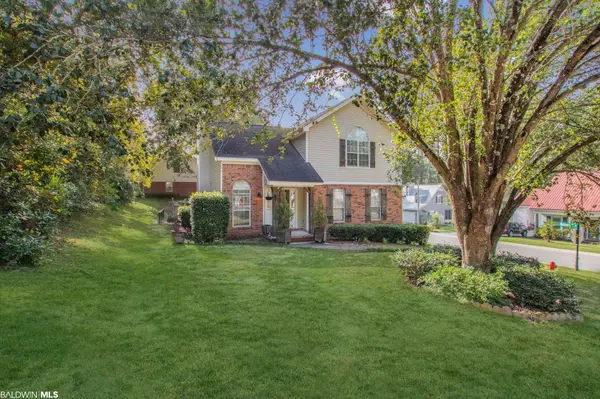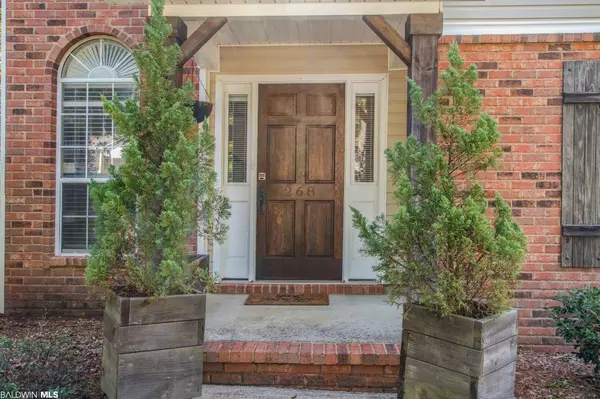For more information regarding the value of a property, please contact us for a free consultation.
Key Details
Sold Price $258,000
Property Type Single Family Home
Sub Type Traditional
Listing Status Sold
Purchase Type For Sale
Square Footage 1,600 sqft
Price per Sqft $161
Subdivision Lake Forest
MLS Listing ID 352677
Sold Date 02/23/24
Style Traditional
Bedrooms 3
Full Baths 2
Half Baths 1
Construction Status Resale
HOA Fees $60/mo
Year Built 1995
Annual Tax Amount $1,644
Lot Size 10,105 Sqft
Lot Dimensions 98.06 x 124
Property Description
This home has just been freshly painted and ready for new owners! Enter into a soaring ceiling foyer with stairs to the second floor. A Holiday closet under the stairs provides great storage for the items you treasure! The Great Room has soaring ceilings lot's of windows, loads of light and a wood burning fireplace! Kitchen is tucked away with a nice eat in dining area loaded with windows for natural light. Granite counters you can pull a stool up to and chat while preparing dinner! Off the kitchen is the guest half bath and laundry closet close to the garage entry for easy access after mowing and working in the yard! The bedrooms are all upstairs and provide that togetherness that many desire! Brand new carpet through out upstairs. Some unique lighting updates to the second bath. And corner hall closet for linens. Master has soaring ceilings and en suite as well as a walk in closet! The front yard has very mature Bradford pears that add a nice visual for the front of the home. The side yard has planter boxes that remain from the previous owner who loved to garden. HVAC was replaced roughly 5 years ago, the roof replaced in 2013. Lake Forest has golf, tennis, disc golf, swimming pools x 3 and more!
Location
State AL
County Baldwin
Area Daphne 2
Interior
Interior Features Ceiling Fan(s), High Ceilings, Internet, Storage, Vaulted Ceiling(s)
Heating Electric, Central
Flooring Carpet, Tile, Wood
Fireplaces Number 1
Fireplaces Type Wood Burning
Fireplace Yes
Appliance Microwave, Electric Range, Electric Water Heater
Exterior
Exterior Feature Termite Contract
Parking Features Attached, Double Garage, Automatic Garage Door
Pool Community, Association
Community Features Pool - Outdoor, Tennis Court(s), Golf, Playground
Utilities Available Cable Available, Daphne Utilities, Riviera Utilities, Cable Connected
Waterfront Description No Waterfront
View Y/N No
View None/Not Applicable
Roof Type Composition
Garage Yes
Building
Lot Description Corner Lot
Story 1
Sewer Public Sewer
Water Public
Architectural Style Traditional
New Construction No
Construction Status Resale
Schools
Elementary Schools Daphne Elementary
Middle Schools Daphne Middle
High Schools Daphne High
Others
Pets Allowed Allowed, More Than 2 Pets Allowed
HOA Fee Include Association Management,Common Area Insurance,Maintenance Grounds,Recreational Facilities,Pool
Ownership Whole/Full
Read Less Info
Want to know what your home might be worth? Contact us for a FREE valuation!

Our team is ready to help you sell your home for the highest possible price ASAP
Bought with Bellator Real Estate, LLC
GET MORE INFORMATION




