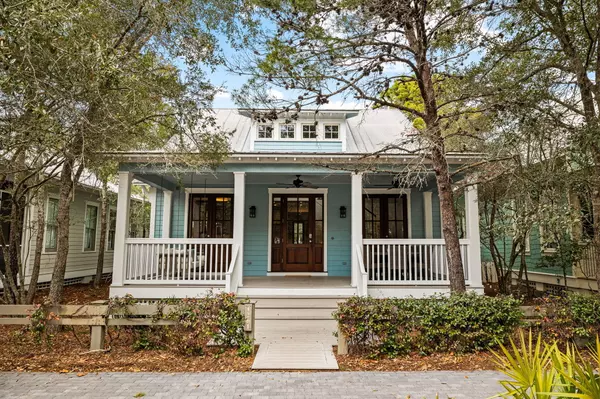For more information regarding the value of a property, please contact us for a free consultation.
Key Details
Sold Price $2,300,000
Property Type Single Family Home
Sub Type Beach House
Listing Status Sold
Purchase Type For Sale
Square Footage 1,860 sqft
Price per Sqft $1,236
Subdivision Watercolor
MLS Listing ID 940698
Sold Date 03/26/24
Bedrooms 4
Full Baths 3
Construction Status Construction Complete
HOA Fees $486/qua
HOA Y/N Yes
Year Built 2003
Annual Tax Amount $14,577
Tax Year 2023
Property Description
Welcome to 1261 Western Lake Drive--a quintessential Watercolor beach cottage located in the camp district and just one block from the popular Camp Watercolor. This home features a spacious front porch for classic Watercolor outdoor living that opens into the living and dining area where you will immediately note the gorgeous soaring ceilings. The dining area flows seamlessly into the kitchen and a hallway connects two first floor bedrooms and a screen porch & grilling area. The upstairs has two additional bedrooms, one with built in bunks--a perfect spot for kids to have their own space. From its prime positioning, shopping & dining within the Watercolor Town Center, tennis/pickle ball courts and the recently overhauled Beach Club are all a short walk or bike ride away.
Location
State FL
County Walton
Area 18 - 30A East
Zoning Resid Single Family
Rooms
Guest Accommodations BBQ Pit/Grill,Beach,Community Room,Deed Access,Fishing,Handicap Provisions,Pavillion/Gazebo,Pets Allowed,Playground,Pool,Tennis,Whirlpool
Kitchen First
Interior
Interior Features Breakfast Bar, Ceiling Vaulted, Floor Hardwood, Floor Tile, Owner's Closet, Window Treatment All
Appliance Dishwasher, Dryer, Microwave, Refrigerator W/IceMk, Smoke Detector, Washer
Exterior
Exterior Feature Deck Covered, Deck Open, Porch Screened
Pool Community
Community Features BBQ Pit/Grill, Beach, Community Room, Deed Access, Fishing, Handicap Provisions, Pavillion/Gazebo, Pets Allowed, Playground, Pool, Tennis, Whirlpool
Utilities Available Electric, Public Sewer, TV Cable
Private Pool Yes
Building
Lot Description Level
Story 2.0
Structure Type Foundation Off Grade,Roof Metal,Roof Pitched,Siding CmntFbrHrdBrd,Trim Wood
Construction Status Construction Complete
Schools
Elementary Schools Dune Lakes
Others
HOA Fee Include Accounting,Ground Keeping,Management,Recreational Faclty,Trash,TV Cable
Assessment Amount $1,460
Energy Description AC - Central Elect,Ceiling Fans
Read Less Info
Want to know what your home might be worth? Contact us for a FREE valuation!

Our team is ready to help you sell your home for the highest possible price ASAP
Bought with The Premier Property Group Seacrest Office
GET MORE INFORMATION



