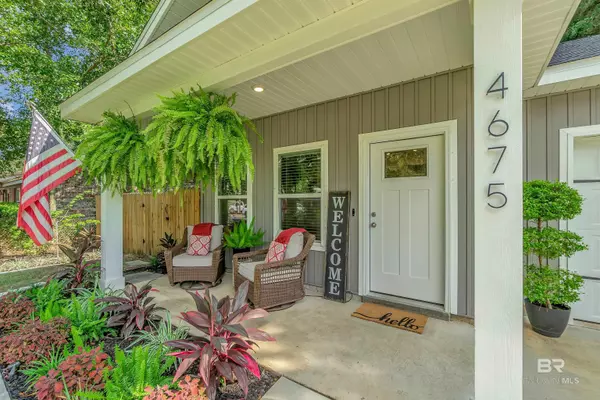For more information regarding the value of a property, please contact us for a free consultation.
Key Details
Sold Price $264,900
Property Type Single Family Home
Sub Type Craftsman
Listing Status Sold
Purchase Type For Sale
Square Footage 1,226 sqft
Price per Sqft $216
Subdivision Avondale
MLS Listing ID 361554
Sold Date 06/18/24
Style Craftsman
Bedrooms 3
Full Baths 2
Construction Status Resale
Year Built 2022
Annual Tax Amount $2,007
Lot Size 8,751 Sqft
Lot Dimensions 70 x 125
Property Description
COME SEE this INCREDIBLE, AFFORDABLE HOME! This NEARLY NEW home has EVERYTHING you want and features a COASTAL FARMHOUSE charm all THROUGHOUT the entire house! As you make your way through the front door, you will notice the 11 foot cathedral ceiling along with the open concept between the main living space/kitchen/dining area...and, not to mention, the beautiful windows that let in an abundance of natural light. The FLOORS are light WOOD color THROUGH THE ENTIRE HOUSE. No carpet anywhere at all! The kitchen boasts beautiful white self-closing cabinets, a farmhouse sink, granite countertops, and stainless steel appliances. The stainless steel stove/oven, dishwasher, and built-in microwave have all been UPGRADED, and are from the Frigidaire Gallery line. The stove/oven has a smooth top with an air fryer and steam clean feature. The dishwasher is SUPER QUIET, has a third rack, an adjustable upper basket, and has other great features! The refrigerator is a french door style. Beyond the kitchen, in the hallway leading to the garage is a pantry with a barn door and the laundry room. And, the washer/dryer WILL convey with the sale!! Down the main hallway, you will see the Primary bedroom/bathroom, 2 additional bedrooms/additional bathroom and a linen closet. The Primary Bedroom features a nice walk-in closet, and the Primary Bathroom features a double vanity. The home also features an attic, recessed lighting throughout the entire house, white shutter blinds, a Google Nest Doorbell/Video and Thermostat, fans in the bedrooms, and hurricane covers for all windows. The garage features a 10 ft wood bench along with a wall pegboard designed to hold tools. In the backyard, you will notice a nice size patio, along with a brand new 10 x 14 shed and the new 8 ft privacy fence. You will LOVE all the GORGEOUS touches within this home! This one won't last...schedule your showing quickly!
Location
State FL
County Escambia
Area Escambia County Fl
Zoning Single Family Residence
Interior
Interior Features Breakfast Bar, Eat-in Kitchen, Ceiling Fan(s)
Heating Electric, Heat Pump
Flooring Vinyl
Fireplace Yes
Appliance Dishwasher, Disposal, Dryer, Microwave, Electric Range, Refrigerator, Washer, Cooktop
Exterior
Parking Features Single Garage
Fence Fenced
Community Features None
Waterfront Description No Waterfront
View Y/N No
View None/Not Applicable
Roof Type Dimensional
Garage Yes
Building
Lot Description Less than 1 acre, Level
Story 1
Foundation Slab
Sewer Public Sewer
Water Public
Architectural Style Craftsman
New Construction No
Construction Status Resale
Schools
Elementary Schools Not Baldwin County
Middle Schools Not Baldwin County
High Schools Not Baldwin County
Others
Ownership Whole/Full
Read Less Info
Want to know what your home might be worth? Contact us for a FREE valuation!

Our team is ready to help you sell your home for the highest possible price ASAP
Bought with Non Member Office
GET MORE INFORMATION




