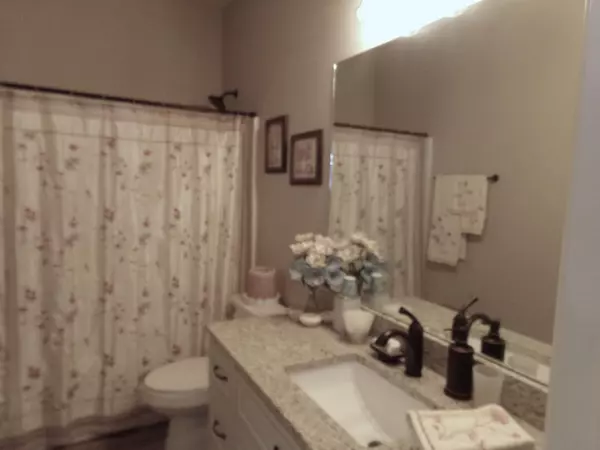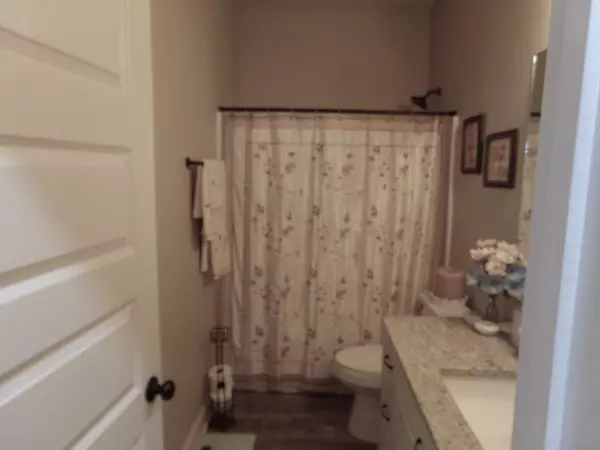For more information regarding the value of a property, please contact us for a free consultation.
Key Details
Sold Price $346,000
Property Type Single Family Home
Sub Type Contemporary
Listing Status Sold
Purchase Type For Sale
Square Footage 1,902 sqft
Price per Sqft $181
Subdivision Adams Powell
MLS Listing ID 955688
Sold Date 12/02/24
Bedrooms 4
Full Baths 2
Construction Status Construction Complete
HOA Y/N No
Year Built 2021
Annual Tax Amount $4,175
Tax Year 2023
Lot Size 0.270 Acres
Acres 0.27
Property Description
Beautiful, conveniently located to schools, shopping and I-10 in this well maintained 3 year old, all brick home in the Adams Powell subdivision. Home offers a nice covered patio to enjoy the large privacy fenced backyard~ the interior of the home offers 9 foot ceilings with crown molding or trey ceilings in great room with rope lighting as well as an open floor plan ~ Vinyl plank flooring throughout~ Kitchen has granite counter tops with plenty of cabinets and large pantry~ Stainless steel appliances~ Recessed lighting~ Master bathroom has custom tile shower with bench, and rainhead shower head, double vanities and a 6 foot tub, walk in closet all with separate WC and granite counter tops~ Sprinkler system ~
Location
State FL
County Okaloosa
Area 25 - Crestview Area
Zoning City,Resid Single Family
Rooms
Kitchen First
Interior
Interior Features Ceiling Crwn Molding, Ceiling Tray/Cofferd, Lighting Recessed, Pantry, Split Bedroom, Washer/Dryer Hookup, Woodwork Painted
Appliance Dishwasher, Microwave, Oven Self Cleaning, Refrigerator W/IceMk, Smoke Detector
Exterior
Exterior Feature Fenced Back Yard, Fenced Privacy, Porch, Sprinkler System
Parking Features Garage, Garage Attached
Garage Spaces 2.0
Pool None
Utilities Available Electric, Gas - Natural, Public Sewer, Public Water, TV Cable
Private Pool No
Building
Lot Description Cleared, Interior, Level, Survey Available
Story 1.0
Structure Type Brick,Frame,Roof Dimensional Shg,Roof Pitched,Trim Vinyl
Construction Status Construction Complete
Schools
Elementary Schools Bob Sikes
Others
Energy Description AC - Central Elect,Ceiling Fans,Double Pane Windows,Heat Cntrl Electric,Water Heater - Elect
Financing Conventional,FHA,RHS,VA
Read Less Info
Want to know what your home might be worth? Contact us for a FREE valuation!

Our team is ready to help you sell your home for the highest possible price ASAP
Bought with Wanda G Roberts Realty LLC
GET MORE INFORMATION



