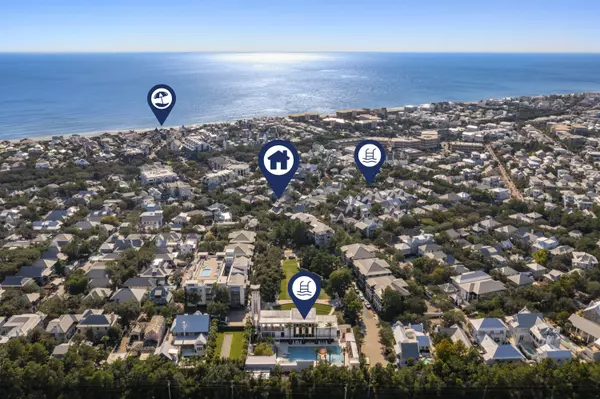For more information regarding the value of a property, please contact us for a free consultation.
Key Details
Sold Price $2,850,000
Property Type Single Family Home
Sub Type Contemporary
Listing Status Sold
Purchase Type For Sale
Square Footage 2,939 sqft
Price per Sqft $969
Subdivision Rosemary Beach
MLS Listing ID 960531
Sold Date 12/20/24
Bedrooms 5
Full Baths 3
Half Baths 2
Construction Status Construction Complete
HOA Fees $509/qua
HOA Y/N Yes
Year Built 2004
Lot Size 3,920 Sqft
Acres 0.09
Property Description
This one-of-a-kind home in Rosemary Beach was designed by Jonathan Lawrence and Bret Azzarelli of Elements Architects in Tampa. Sitting beautifully between Tuckers Lane and West Water Street, it offers over 80 feet of frontage on Georgetown Avenue. With an open floor plan, it's perfect for entertaining family and friends.The owner's suite is a private bungalow with Australian Cypress floors, two walk-in closets, and a bathroom featuring dual vanities and a granite-topped shower. The bungalow can also be locked off for exclusive use. The main house's first floor boasts Black Terrazzo and Australian Cypress flooring, along with mahogany doors. The living, dining, and kitchen areas flow together, making it great for gatherings.
Location
State FL
County Walton
Area 18 - 30A East
Zoning County,Resid Single Family
Rooms
Guest Accommodations Beach,Deed Access,Exercise Room,Pavillion/Gazebo,Pets Allowed,Playground,Pool,Short Term Rental - Allowed,Tennis,TV Cable,Waterfront
Kitchen First
Interior
Interior Features Breakfast Bar, Built-In Bookcases, Ceiling Raised, Fireplace 2+, Fireplace Gas, Floor Hardwood, Floor Terrazo, Furnished - Some, Lock Out, Owner's Closet, Split Bedroom, Washer/Dryer Hookup, Window Treatment All
Appliance Auto Garage Door Opn, Dishwasher, Disposal, Dryer, Microwave, Refrigerator W/IceMk, Smoke Detector, Stove/Oven Gas, Washer, Wine Refrigerator
Exterior
Exterior Feature Balcony, Columns, Fenced Privacy, Hot Tub, Patio Open, Porch Open, Porch Screened, Rain Gutter, Shower
Parking Features Garage Detached, Other, See Remarks
Garage Spaces 1.0
Pool Community
Community Features Beach, Deed Access, Exercise Room, Pavillion/Gazebo, Pets Allowed, Playground, Pool, Short Term Rental - Allowed, Tennis, TV Cable, Waterfront
Utilities Available Community Water, Electric, Gas - Natural, Public Sewer, Public Water, Tap Fee Paid, TV Cable, Underground
Private Pool Yes
Building
Lot Description Corner, Covenants, Interior, Level, Restrictions, Sidewalk, Storm Sewer, Within 1/2 Mile to Water
Story 3.0
Structure Type Block,Foundation Off Grade,Roof Metal,Roof Pitched,Siding Wood,Stucco,Trim Wood
Construction Status Construction Complete
Schools
Elementary Schools Dune Lakes
Others
HOA Fee Include Accounting,Ground Keeping,Internet Service,Land Recreation,Management,Master Association,Recreational Faclty,Security,TV Cable
Assessment Amount $1,529
Energy Description AC - 2 or More,AC - Central Elect,Ceiling Fans,Double Pane Windows,Heat - Two or More,Heat Cntrl Electric,Water Heater - Gas,Water Heater - Tnkls
Financing Conventional
Read Less Info
Want to know what your home might be worth? Contact us for a FREE valuation!

Our team is ready to help you sell your home for the highest possible price ASAP
Bought with Engel & Volkers 30A Beaches
GET MORE INFORMATION




